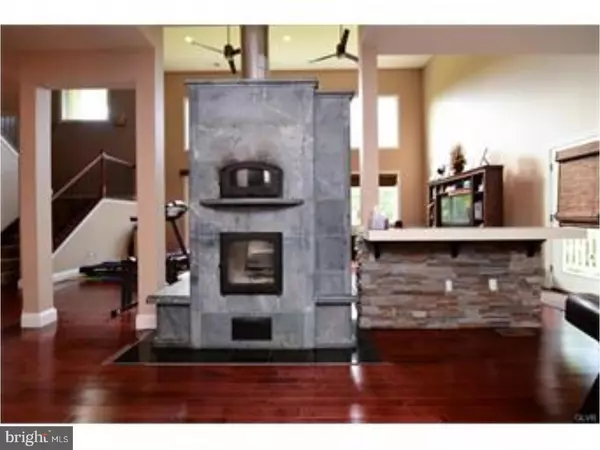For more information regarding the value of a property, please contact us for a free consultation.
2696 WASSERGASS RD Hellertown, PA 18055
Want to know what your home might be worth? Contact us for a FREE valuation!

Our team is ready to help you sell your home for the highest possible price ASAP
Key Details
Sold Price $524,900
Property Type Single Family Home
Sub Type Detached
Listing Status Sold
Purchase Type For Sale
Square Footage 4,400 sqft
Price per Sqft $119
Subdivision Not In Development
MLS Listing ID 1000932943
Sold Date 05/11/18
Style Colonial,Traditional
Bedrooms 4
Full Baths 4
HOA Y/N N
Abv Grd Liv Area 3,867
Originating Board TREND
Year Built 2013
Annual Tax Amount $11,591
Tax Year 2018
Lot Size 4.950 Acres
Acres 4.95
Lot Dimensions 300X300
Property Description
At the top of a private drive, set amongst a wooded boundary, sits a cleared Private Oasis (4.95 acre Total)where you'll find this bright 3967 square foot gem. Featuring 4 BRs w/cherry HW Floors. This 4 year young home is loaded with upscale amenities. Fall in love with the Gourmet Cook's Kitchen featuring a Jenn Air 6 Burner Gas Range w/Griddle, Dual Ovens and Pot Filler. Granite center island, 42" cabinets, stacked stone counter & a Soap Stone Masonry, Wood Burning Heater w/Pizza Oven add to the kitchen's wow factor! Built for comfort the 2 story Great Room opens to a wrap around composite 2nd story deck. A fully loaded 1st floor bath offers the possibility of extended family living and a huge walkout basement has a walk-in-closet and private bath entrance. The Master Bedroom boasts a propane FP & 3rd level private covered deck! Hugh garage w/rear entry and large parking pad! Come take a look!
Location
State PA
County Northampton
Area Lower Saucon Twp (12419)
Zoning RA
Rooms
Other Rooms Living Room, Dining Room, Primary Bedroom, Bedroom 2, Bedroom 3, Kitchen, Family Room, Den, Bedroom 1, Laundry, Other
Basement Full
Interior
Interior Features Primary Bath(s), Kitchen - Island, Kitchen - Eat-In
Hot Water Electric
Heating Propane, Forced Air
Cooling Central A/C
Flooring Wood, Fully Carpeted, Tile/Brick
Fireplaces Number 2
Equipment Dishwasher, Built-In Microwave
Fireplace Y
Appliance Dishwasher, Built-In Microwave
Heat Source Bottled Gas/Propane
Laundry Upper Floor
Exterior
Exterior Feature Deck(s)
Garage Spaces 3.0
Water Access N
Roof Type Shingle,Metal
Accessibility None
Porch Deck(s)
Attached Garage 3
Total Parking Spaces 3
Garage Y
Building
Lot Description Trees/Wooded, Front Yard
Story 2
Sewer On Site Septic
Water Well
Architectural Style Colonial, Traditional
Level or Stories 2
Additional Building Above Grade, Below Grade
New Construction N
Schools
Elementary Schools Saucon Valley
Middle Schools Saucon Valley
High Schools Saucon Valley Senior
School District Saucon Valley
Others
Senior Community No
Tax ID Q8-8-3B-0719
Ownership Fee Simple
Acceptable Financing Conventional, VA, FHA 203(b)
Listing Terms Conventional, VA, FHA 203(b)
Financing Conventional,VA,FHA 203(b)
Read Less

Bought with Wendy J Holbrook • Coldwell Banker Realty





