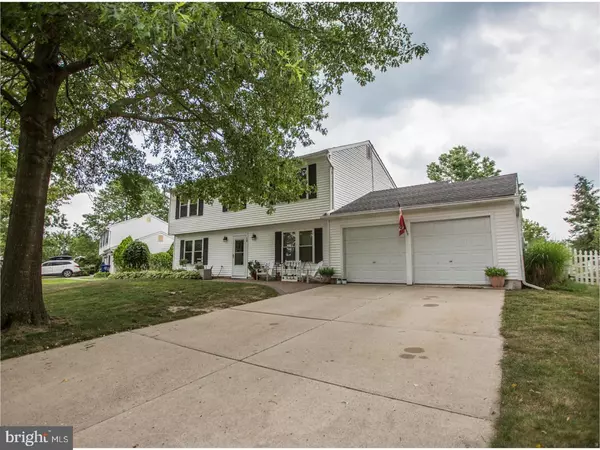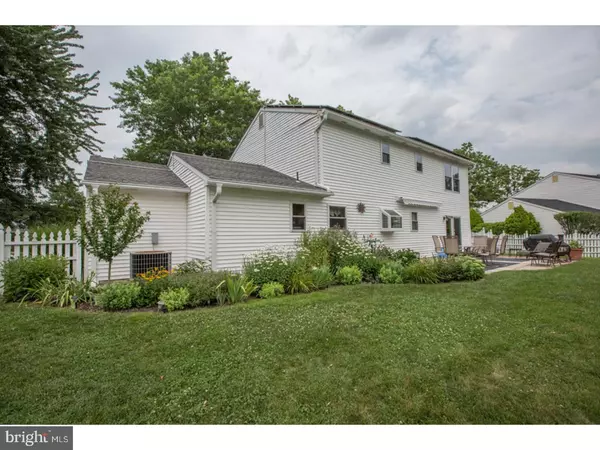For more information regarding the value of a property, please contact us for a free consultation.
16 CHESTNUT DR Eastampton, NJ 08060
Want to know what your home might be worth? Contact us for a FREE valuation!

Our team is ready to help you sell your home for the highest possible price ASAP
Key Details
Sold Price $255,000
Property Type Single Family Home
Sub Type Detached
Listing Status Sold
Purchase Type For Sale
Square Footage 1,965 sqft
Price per Sqft $129
Subdivision Eastampton Farms
MLS Listing ID 1000163992
Sold Date 05/01/18
Style Colonial
Bedrooms 4
Full Baths 1
Half Baths 1
HOA Y/N N
Abv Grd Liv Area 1,965
Originating Board TREND
Year Built 1990
Annual Tax Amount $7,198
Tax Year 2017
Lot Size 0.290 Acres
Acres 0.29
Lot Dimensions 2016
Property Description
Large 4 bedroom Colonial in Eastampton farms is sure to please. The home features a large formal living room, a spacious family room that leads outside to a large patio overlooking the the beautiful landscaped backyard. Off the family room is a large, updated kitchen with a breakfast bar. The spacious dining is off the kitchen. Off of the kitchen is the laundry room. Upstairs features 4 nice size bedrooms, a full bath and pull down attic stairs leading to the attic which offers plenty of storage. Outside is a fenced in yard, beautiful gardens and a 2 car garage. Buyer will inherit a fully paid for solar panel system. The electric bills typically are less than 25 dollars a month.
Location
State NJ
County Burlington
Area Eastampton Twp (20311)
Zoning RES
Rooms
Other Rooms Living Room, Dining Room, Primary Bedroom, Bedroom 2, Bedroom 3, Kitchen, Family Room, Bedroom 1, Laundry, Attic
Interior
Interior Features Kitchen - Eat-In
Hot Water Electric
Heating Heat Pump - Gas BackUp
Cooling Central A/C
Flooring Wood, Fully Carpeted, Vinyl, Tile/Brick
Fireplace N
Laundry Main Floor
Exterior
Exterior Feature Patio(s)
Garage Spaces 5.0
Utilities Available Cable TV
Water Access N
Roof Type Pitched,Shingle
Accessibility None
Porch Patio(s)
Attached Garage 2
Total Parking Spaces 5
Garage Y
Building
Lot Description Front Yard, Rear Yard, SideYard(s)
Story 2
Sewer Public Sewer
Water Public
Architectural Style Colonial
Level or Stories 2
Additional Building Above Grade
New Construction N
Schools
High Schools Rancocas Valley Regional
School District Rancocas Valley Regional Schools
Others
Senior Community No
Tax ID 11-01100 03-00011
Ownership Fee Simple
Read Less

Bought with Maryann Petito • BHHS Fox & Roach - Robbinsville





