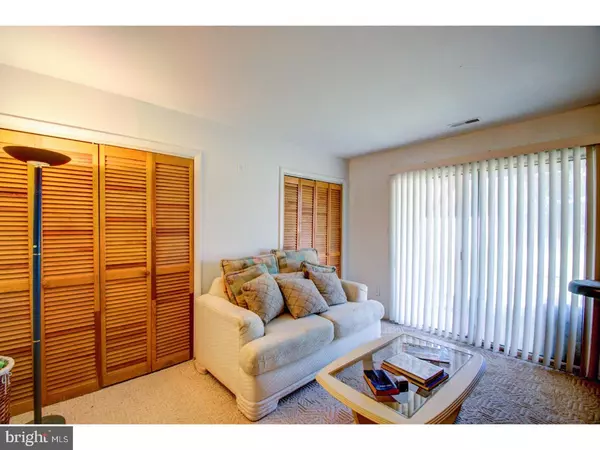For more information regarding the value of a property, please contact us for a free consultation.
3057 GREENSHIRE AVE Claymont, DE 19703
Want to know what your home might be worth? Contact us for a FREE valuation!

Our team is ready to help you sell your home for the highest possible price ASAP
Key Details
Sold Price $187,000
Property Type Townhouse
Sub Type Interior Row/Townhouse
Listing Status Sold
Purchase Type For Sale
Square Footage 1,400 sqft
Price per Sqft $133
Subdivision Greenshire
MLS Listing ID 1000223778
Sold Date 04/26/18
Style Traditional
Bedrooms 3
Full Baths 2
Half Baths 1
HOA Y/N N
Abv Grd Liv Area 1,400
Originating Board TREND
Year Built 1986
Annual Tax Amount $1,987
Tax Year 2017
Lot Size 3,049 Sqft
Acres 0.07
Lot Dimensions 20X144
Property Description
Beautiful 3 bedroom, 2.1 bath townhome located in the desired neighborhood of Greenshire. Enter through the front door into the lower level foyer that has a coat closet and access to the one-car garage. Down the hall you will find a spacious family room with closets and sliders that open to the backyard. Head upstairs to the main level and you will find a large combination living room/dining room with sliders to a deck which overlooks the backyard. Off of the living room is the full eat-in kitchen that features a ceiling fan, ample cabinet space and a pass-through window into the dining room area. Just outside of the kitchen is an updated powder room. Upstairs offers three good-sized bedrooms. The master suite has a large closet, ceiling fan, and full private bath. Both additional bedrooms feature ceiling fans and closets, and share a full hall bathroom. Schedule your showing today.
Location
State DE
County New Castle
Area Brandywine (30901)
Zoning NCTH
Rooms
Other Rooms Living Room, Dining Room, Primary Bedroom, Bedroom 2, Kitchen, Family Room, Bedroom 1
Basement Full, Fully Finished
Interior
Interior Features Primary Bath(s), Butlers Pantry, Ceiling Fan(s), Kitchen - Eat-In
Hot Water Natural Gas
Heating Gas, Forced Air
Cooling Central A/C
Flooring Fully Carpeted, Vinyl
Equipment Oven - Self Cleaning, Dishwasher, Disposal
Fireplace N
Appliance Oven - Self Cleaning, Dishwasher, Disposal
Heat Source Natural Gas
Laundry Lower Floor
Exterior
Exterior Feature Deck(s)
Garage Spaces 2.0
Utilities Available Cable TV
Water Access N
Roof Type Shingle
Accessibility None
Porch Deck(s)
Attached Garage 1
Total Parking Spaces 2
Garage Y
Building
Story 2
Sewer Public Sewer
Water Public
Architectural Style Traditional
Level or Stories 2
Additional Building Above Grade
New Construction N
Schools
Elementary Schools Harlan
Middle Schools Talley
High Schools Mount Pleasant
School District Brandywine
Others
Senior Community No
Tax ID 06-071.00-240
Ownership Fee Simple
Read Less

Bought with Ryan Dill • Patterson-Schwartz-Newark





