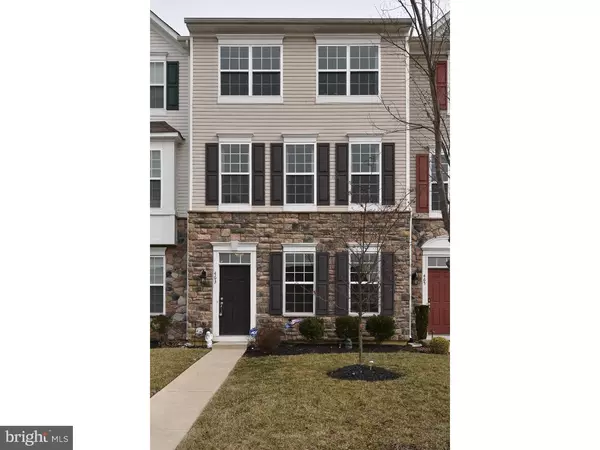For more information regarding the value of a property, please contact us for a free consultation.
463 WISTAR PL Glassboro, NJ 08028
Want to know what your home might be worth? Contact us for a FREE valuation!

Our team is ready to help you sell your home for the highest possible price ASAP
Key Details
Sold Price $210,000
Property Type Townhouse
Sub Type Interior Row/Townhouse
Listing Status Sold
Purchase Type For Sale
Subdivision Richwood Crossing
MLS Listing ID 1004228933
Sold Date 04/20/18
Style Colonial
Bedrooms 4
Full Baths 3
HOA Fees $98/mo
HOA Y/N Y
Originating Board TREND
Year Built 2012
Annual Tax Amount $6,986
Tax Year 2017
Acres 0.04
Lot Dimensions .08
Property Description
Come see this beautiful, newly painted townhouse by Beazer Homes! This Energy Star efficient model has been custom designed into a 4 bedroom, 3 full bathroom home. The upgrades begin as soon as you open the door and step onto the beautiful hardwood stairway. Upstairs you will find an open concept living space with 9 foot ceilings! The kitchen boasts 42" cabinetry and stunning granite countertops, with a large kitchen island and Energy Star appliances. The kitchen also features a built in granite bar perfect for extra seating and entertaining. Enjoy all the natural sunlight coming through the french doors, or relax right outside on the balcony. There is plenty of space and natural light in the living room which features a built in gas fireplace surrounded with granite and a gorgeous mantle. Upstairs are 3 spacious bedrooms and a convenient laundry closet. Enjoy the privacy of the master suite which features a full master bathroom with upgraded shower glass doors and walk in closet. The fourth bedroom is ideal for guests or use as in-law suite which includes a full bathroom and newer flooring. This home is pristine and priced to sell!
Location
State NJ
County Gloucester
Area Glassboro Boro (20806)
Zoning RESID
Rooms
Other Rooms Living Room, Dining Room, Primary Bedroom, Bedroom 2, Bedroom 3, Kitchen, Family Room, Bedroom 1, Other, Attic
Interior
Interior Features Primary Bath(s), Kitchen - Island, Butlers Pantry, Ceiling Fan(s), Dining Area
Hot Water Natural Gas
Heating Gas, Energy Star Heating System
Cooling Central A/C, Energy Star Cooling System
Flooring Wood, Fully Carpeted
Fireplaces Number 1
Equipment Oven - Self Cleaning, Disposal, Energy Efficient Appliances
Fireplace Y
Window Features Energy Efficient
Appliance Oven - Self Cleaning, Disposal, Energy Efficient Appliances
Heat Source Natural Gas
Laundry Upper Floor
Exterior
Exterior Feature Deck(s)
Parking Features Inside Access, Garage Door Opener
Garage Spaces 4.0
Utilities Available Cable TV
Amenities Available Tennis Courts, Tot Lots/Playground
Water Access N
Accessibility None
Porch Deck(s)
Attached Garage 2
Total Parking Spaces 4
Garage Y
Building
Story 3+
Sewer Public Sewer
Water Public
Architectural Style Colonial
Level or Stories 3+
Structure Type 9'+ Ceilings
New Construction N
Schools
Middle Schools Glassboro
High Schools Glassboro
School District Glassboro Public Schools
Others
HOA Fee Include Lawn Maintenance,Snow Removal
Senior Community No
Tax ID 06-00198 09-00011
Ownership Fee Simple
Security Features Security System
Read Less

Bought with Kimberly M Schempp • RE/MAX Preferred - Sewell





