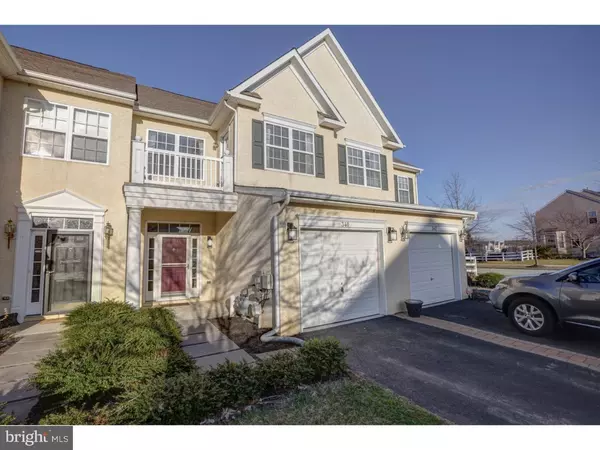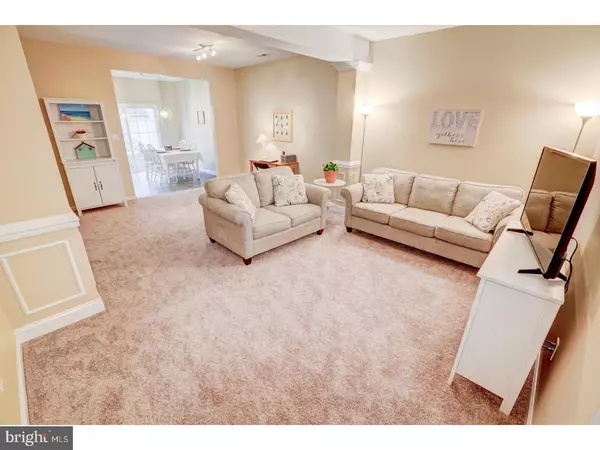For more information regarding the value of a property, please contact us for a free consultation.
340 NORWALK WAY Middletown, DE 19709
Want to know what your home might be worth? Contact us for a FREE valuation!

Our team is ready to help you sell your home for the highest possible price ASAP
Key Details
Sold Price $227,000
Property Type Townhouse
Sub Type End of Row/Townhouse
Listing Status Sold
Purchase Type For Sale
Square Footage 2,125 sqft
Price per Sqft $106
Subdivision Willow Grove Mill
MLS Listing ID 1000186474
Sold Date 04/16/18
Style Colonial
Bedrooms 3
Full Baths 2
Half Baths 1
HOA Fees $6/ann
HOA Y/N Y
Abv Grd Liv Area 2,125
Originating Board TREND
Year Built 2005
Annual Tax Amount $2,341
Tax Year 2017
Lot Size 2,614 Sqft
Acres 0.06
Lot Dimensions 0X0
Property Description
Rare opportunity is now yours to own this Willow Grove Mill townhome with a 3rd level Loft! Located in the town of Middletown with over 2,000 square feet of living space, you'll be the envy of all your neighbors when they notice your brand new flooring, fresh neutral paint, and stainless steel kitchen appliances! Enjoy walks to the playground and local shops or just relax and watch the sunset from your upstairs balcony! This home has a garage to protect your car from the elements and driveway to allow guaranteed parking as well as on street parking available for guests. Enter the home and enjoy the spacious foyer area large enough to drop backpacks, shoes, and coats. There's no shortage of storage in this home if you check inside the foyer closet, there's a secret compartment to an extended space for your items! Also on the main floor is a great room right, half bath, and large kitchen in the rear with loads of sunlight. The huge U-shaped kitchen has brand new vinyl plank floors and Stainless steel appliances. Second floor has all three bedrooms, a laundry room and two full bathrooms. The master suite has a balcony with sunset views, and an en suite bathroom with two sinks. Third floor loft is a special surprise in this home and adds another 400 square feet to do whatever you want with it! Man cave? Exercise room? Playroom? This is the finished basement you were looking for! These opportunities at a loft townhome in Willow Grove Mill come by very rarely, last one we listed sold in one day... may want to go see this right away!
Location
State DE
County New Castle
Area South Of The Canal (30907)
Zoning 23R-3
Rooms
Other Rooms Living Room, Primary Bedroom, Bedroom 2, Kitchen, Bedroom 1, Other, Attic
Interior
Interior Features Primary Bath(s), Ceiling Fan(s), Kitchen - Eat-In
Hot Water Natural Gas
Heating Gas, Forced Air
Cooling Central A/C
Flooring Fully Carpeted, Vinyl
Equipment Oven - Self Cleaning, Dishwasher, Refrigerator, Disposal, Energy Efficient Appliances, Built-In Microwave
Fireplace N
Appliance Oven - Self Cleaning, Dishwasher, Refrigerator, Disposal, Energy Efficient Appliances, Built-In Microwave
Heat Source Natural Gas
Laundry Upper Floor
Exterior
Exterior Feature Porch(es), Balcony
Garage Spaces 3.0
Utilities Available Cable TV
Amenities Available Tot Lots/Playground
Water Access N
Roof Type Pitched,Shingle
Accessibility None
Porch Porch(es), Balcony
Attached Garage 1
Total Parking Spaces 3
Garage Y
Building
Lot Description Level, Front Yard, Rear Yard
Story 3+
Foundation Concrete Perimeter
Sewer Public Sewer
Water Public
Architectural Style Colonial
Level or Stories 3+
Additional Building Above Grade
Structure Type 9'+ Ceilings
New Construction N
Schools
Elementary Schools Brick Mill
Middle Schools Louis L. Redding
High Schools Middletown
School District Appoquinimink
Others
Pets Allowed Y
HOA Fee Include Common Area Maintenance,Snow Removal
Senior Community No
Tax ID 23-034.00-017
Ownership Fee Simple
Acceptable Financing Conventional, VA, FHA 203(b), USDA
Listing Terms Conventional, VA, FHA 203(b), USDA
Financing Conventional,VA,FHA 203(b),USDA
Pets Allowed Case by Case Basis
Read Less

Bought with Dawn M. Harland • Realty Mark Associates-Newark





