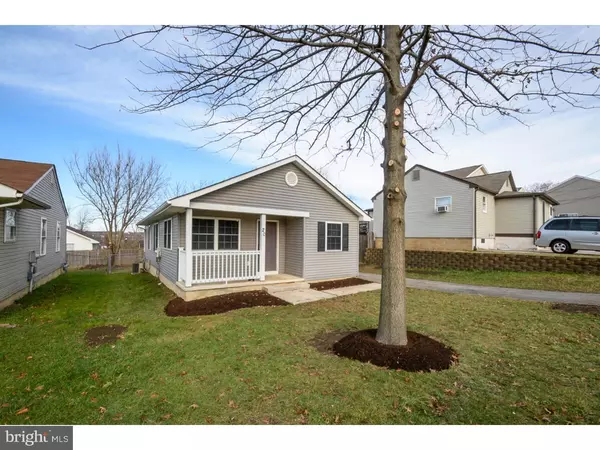For more information regarding the value of a property, please contact us for a free consultation.
20 NEWPORT AVE New Castle, DE 19720
Want to know what your home might be worth? Contact us for a FREE valuation!

Our team is ready to help you sell your home for the highest possible price ASAP
Key Details
Sold Price $158,000
Property Type Single Family Home
Sub Type Detached
Listing Status Sold
Purchase Type For Sale
Square Footage 1,000 sqft
Price per Sqft $158
Subdivision Minquadale
MLS Listing ID 1004283551
Sold Date 04/06/18
Style Ranch/Rambler
Bedrooms 3
Full Baths 1
HOA Y/N N
Abv Grd Liv Area 1,000
Originating Board TREND
Year Built 2003
Annual Tax Amount $1,147
Tax Year 2017
Lot Size 4,792 Sqft
Acres 0.11
Lot Dimensions 50X100
Property Description
Imagine paying $976 a month for mortgage & getting up to $3000 in grant funds for closing; it's possible. Ask how you qualify. The interior designer brought in for this renovation project has nailed it! The selected interior and exterior color scheme along with the NEW Kitchen, New deep tone engineered hardwoods throughout and updated Bath are inviting. This home is Immaculate, updated and waiting for you! 1st time Buyers, may be eligible to add the tax credit of up to 2k refund each year you have the original loan, when purchasing the home! 1-story Ranch home with 3 bedrooms, 1 bath has mega curb appeal with fresh manicured landscaping, neutral siding, New full glass storm door, 6 panel front door, an awesome yard and 2 to 3 car driveway. Upon entering, you will find a very open living and dining room area that flows into the kitchen. The New kitchen includes a deep double bowl sink with single hole faucet and pull out shower spray feature, full overlay door front cabinets with soft closing drawers accented by 42 inch wall cabinets made by Wolf-York, an over sink window overlooking the yard and beautiful Granite counter tops. Stainless Appliance package includes: Gas range, Microwave oven, Dishwasher and a Refrigerator. The home offers wonderful sunlight throughout each room. The main bedroom has a deep closet, large window and a great layout to be able to create a Master Suite get away with sleeping and seating space. 2nd and 3rd bedrooms are just off the hall and each have good closet space. The bathroom is a nice size with solid surround tub/shower, a single designer vanity with ample lighting above and beautiful ceramic tile floor. Systems include: gas hot air heat and central AC, complimented by a shingle roof, vinyl siding, solid 6 panel front door, glass insert exterior back door; both with New storm doors, 150 amp electric service & pre-wired phone & cable. Interior finished with raised-panel doors, New engineered hardwood floors throughout (NO Carpet), updated fixtures, professionally cleaned and painted custom two-color interior walls & trim. Private back yard with greenery provides a serene setting, level land for easy care and it is ready for entertianing. 2 to 3 car off-street parking is an added perk. Minutes from Wilmington, NJ or PA, there is major highway access to Rt 495 and I 95 close by. This home is in the County, located in West Minquadale on a very quiet street. Come view the Home you have been Dreaming about today!
Location
State DE
County New Castle
Area New Castle/Red Lion/Del.City (30904)
Zoning NC5
Rooms
Other Rooms Living Room, Dining Room, Primary Bedroom, Bedroom 2, Kitchen, Bedroom 1, Attic
Interior
Interior Features Kitchen - Eat-In
Hot Water Electric
Heating Gas, Forced Air
Cooling Central A/C
Flooring Wood, Tile/Brick
Equipment Dishwasher
Fireplace N
Appliance Dishwasher
Heat Source Natural Gas
Laundry Main Floor
Exterior
Exterior Feature Porch(es)
Garage Spaces 3.0
Fence Other
Water Access N
Roof Type Shingle
Accessibility None
Porch Porch(es)
Total Parking Spaces 3
Garage N
Building
Lot Description Level, Front Yard, Rear Yard, SideYard(s)
Story 1
Foundation Brick/Mortar
Sewer Public Sewer
Water Public
Architectural Style Ranch/Rambler
Level or Stories 1
Additional Building Above Grade
New Construction N
Schools
Elementary Schools Castle Hills
Middle Schools Calvin R. Mccullough
High Schools William Penn
School District Colonial
Others
Senior Community No
Tax ID 10-005.10-007
Ownership Fee Simple
Acceptable Financing Conventional, VA, FHA 203(b)
Listing Terms Conventional, VA, FHA 203(b)
Financing Conventional,VA,FHA 203(b)
Read Less

Bought with Leroy J Gaines • Coldwell Banker Realty





