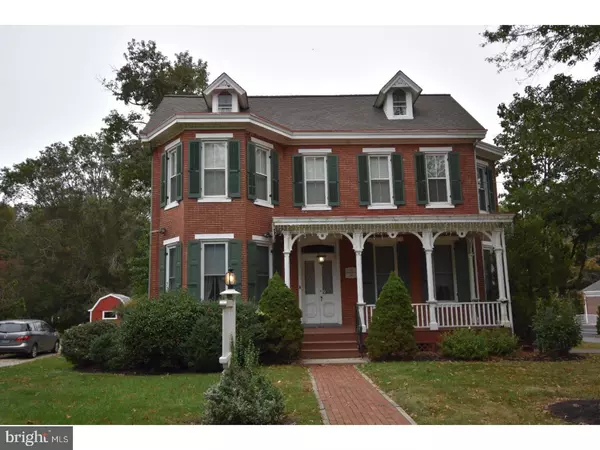For more information regarding the value of a property, please contact us for a free consultation.
209 MAIN ST Westampton, NJ 08060
Want to know what your home might be worth? Contact us for a FREE valuation!

Our team is ready to help you sell your home for the highest possible price ASAP
Key Details
Sold Price $180,000
Property Type Single Family Home
Sub Type Detached
Listing Status Sold
Purchase Type For Sale
Square Footage 2,706 sqft
Price per Sqft $66
Subdivision None Available
MLS Listing ID 1003284195
Sold Date 03/30/18
Style Colonial
Bedrooms 6
Full Baths 3
HOA Y/N N
Abv Grd Liv Area 2,706
Originating Board TREND
Year Built 1877
Annual Tax Amount $6,439
Tax Year 2016
Lot Size 0.579 Acres
Acres 0.58
Lot Dimensions 80X315
Property Description
A step back in time in historic Rancocas! Built in 1877 and known locally as the Henry Leeds house this property still retains its original charm although updated for a modern lifestyle. Brick exterior and walkways, ginger bread on the porches, real wood shutters, ten foot first floor ceilings....its all still there. Walking up the brick walkway from Main Street takes you to the ornate 21 x 8 wood front porch with its unique columns and scroll work, thru the transomed double front door you enter the center hall. Note the impressive wide mouldings, 4 panel doors, and wood railing of the staircase. To your left is the formal living room with its big walk in bay, huge windows, crown moulding and ceiling medallion. To your right is the 18 x 16 family room, also with a big walk in bay, huge windows, crown moulding and a wood burning Buck Stove! Down the hall you enter the huge 16 x 18 dining room which features chair rail and built in serving cupboard. Off the dining room is a second porch(18 x 8)with a hanging swing and ornate scroll work. Thru the dining room is the eat in kitchen with 42" cherry wall cabinets, wood floor, electric range, built in microwave and disposal. The rear foyer is a laundry room with an adjacent full bath and entry to the full basement. A two tier custom rear deck great for entertaining overlooks the rear yard. The historic charm continues on the second floor which features 3 bedrooms, 9 ft ceilings and a quaint hall bath with claw foot tub. The master bedroom has a walk in bay, wood floor and a full ceramic bath. The other two bedrooms are spacious and also feature 9' ceilings and wood floors. The third floor boasts 3 gabled finished rooms which could be used as additional bedrooms. The lot the house sits on is over 300 ft deep and has an old barn on it. If you love old houses this is the place you've been looking for!
Location
State NJ
County Burlington
Area Westampton Twp (20337)
Zoning 02
Rooms
Other Rooms Living Room, Dining Room, Primary Bedroom, Bedroom 2, Bedroom 3, Kitchen, Family Room, Bedroom 1, Laundry, Other, Attic
Basement Full, Unfinished
Interior
Interior Features Primary Bath(s), Ceiling Fan(s), Wood Stove, Stall Shower, Kitchen - Eat-In
Hot Water Natural Gas
Heating Gas, Electric, Forced Air
Cooling Central A/C, Wall Unit
Flooring Wood, Fully Carpeted, Tile/Brick
Fireplace N
Window Features Replacement
Heat Source Natural Gas, Electric
Laundry Main Floor
Exterior
Exterior Feature Deck(s), Porch(es)
Utilities Available Cable TV
Water Access N
Roof Type Pitched,Shingle
Accessibility None
Porch Deck(s), Porch(es)
Garage N
Building
Story 3+
Foundation Stone
Sewer Public Sewer
Water Public
Architectural Style Colonial
Level or Stories 3+
Additional Building Above Grade
Structure Type 9'+ Ceilings
New Construction N
Schools
School District Rancocas Valley Regional Schools
Others
Senior Community No
Tax ID 37-00103-00004
Ownership Fee Simple
Security Features Security System
Read Less

Bought with Susan DiGiovanne • Weichert Realtors-Burlington





