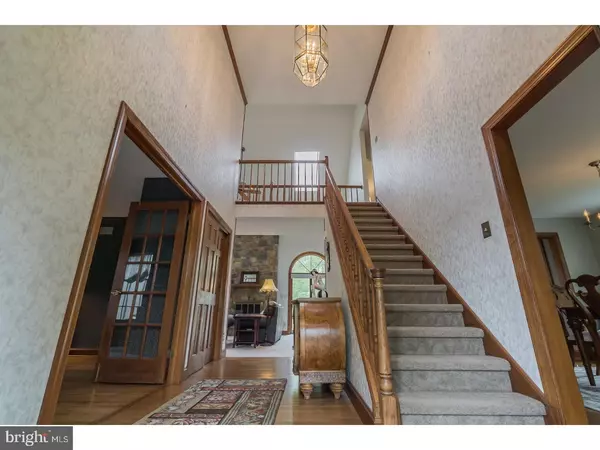For more information regarding the value of a property, please contact us for a free consultation.
165 FRETZ RD Telford, PA 18969
Want to know what your home might be worth? Contact us for a FREE valuation!

Our team is ready to help you sell your home for the highest possible price ASAP
Key Details
Sold Price $499,900
Property Type Single Family Home
Sub Type Detached
Listing Status Sold
Purchase Type For Sale
Square Footage 3,136 sqft
Price per Sqft $159
Subdivision None Available
MLS Listing ID 1004335995
Sold Date 03/23/18
Style Colonial
Bedrooms 4
Full Baths 2
Half Baths 1
HOA Y/N N
Abv Grd Liv Area 3,136
Originating Board TREND
Year Built 1990
Annual Tax Amount $9,157
Tax Year 2018
Lot Size 3.800 Acres
Acres 3.8
Property Description
Your very own retreat in this secluded custom built 4 BR, 2-1/2 bath stone front colonial on private 3.8 acre lot in beautiful Salford Township. Private but only steps away to a park with ball fields, tennis courts and fishing. Minutes to shopping and dining in Harleysville. The unique architecture and floor plan features a wonderful Large Master Bedroom suite and Luxury bath. So many upgrades and features including formal Living Room, Dining Room with Hardwood Floors and Bay Window, 2 story Hardwood Foyer, spacious 2 story Family Room with floor to ceiling stone fireplace. Amazing new gourmet kitchen with island, granite counter tops, tile back plash, stainless steel appliances, double oven, cooktop and 2 sinks. Eat breakfast overlooking the expansive rear yard at either the Breakfast Bar or in the Breakfast Area. The second floor offers 3 large bedrooms, updated Hall Bath, another framed out bath with a tub, and a large storage room or office. There is an overlook to the Family Room from the Bridge to all second bedrooms. The large unfinished Basement has an outside entrance and is ready to finish. Off the Family Room is a new private rear deck leading to the lovely rear yard. The home offers many updates by the owner including updated Bathrooms, Kitchen, newer roof, newer HVAC system. Plenty of storage in the large 2 car garage and shed. The privacy that is offered by the long driveway and the secluded lot is not found anywhere in the area.
Location
State PA
County Montgomery
Area Salford Twp (10644)
Zoning RES
Rooms
Other Rooms Living Room, Dining Room, Primary Bedroom, Bedroom 2, Bedroom 3, Kitchen, Family Room, Bedroom 1, Laundry, Other, Attic
Basement Full, Unfinished, Drainage System
Interior
Interior Features Primary Bath(s), Kitchen - Island, Butlers Pantry, Skylight(s), Ceiling Fan(s), Stall Shower, Dining Area
Hot Water Electric
Heating Heat Pump - Electric BackUp, Hot Water
Cooling Central A/C
Flooring Wood, Fully Carpeted, Tile/Brick
Fireplaces Number 1
Fireplaces Type Stone
Equipment Cooktop, Oven - Wall, Oven - Double, Oven - Self Cleaning, Dishwasher, Refrigerator, Disposal
Fireplace Y
Window Features Bay/Bow,Energy Efficient
Appliance Cooktop, Oven - Wall, Oven - Double, Oven - Self Cleaning, Dishwasher, Refrigerator, Disposal
Laundry Main Floor
Exterior
Exterior Feature Deck(s)
Parking Features Garage Door Opener
Garage Spaces 5.0
Utilities Available Cable TV
Water Access N
Roof Type Shingle
Accessibility None
Porch Deck(s)
Attached Garage 2
Total Parking Spaces 5
Garage Y
Building
Story 2
Foundation Brick/Mortar
Sewer On Site Septic
Water Well
Architectural Style Colonial
Level or Stories 2
Additional Building Above Grade
New Construction N
Schools
School District Souderton Area
Others
Senior Community No
Tax ID 44-00-00688-456
Ownership Fee Simple
Acceptable Financing Conventional, VA, FHA 203(b)
Listing Terms Conventional, VA, FHA 203(b)
Financing Conventional,VA,FHA 203(b)
Read Less

Bought with Jeffrey Nyce • EveryHome Realtors





