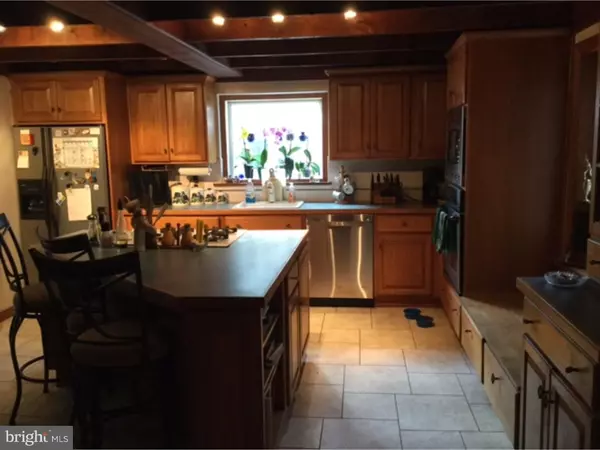For more information regarding the value of a property, please contact us for a free consultation.
114 MORWOOD RD Telford, PA 18969
Want to know what your home might be worth? Contact us for a FREE valuation!

Our team is ready to help you sell your home for the highest possible price ASAP
Key Details
Sold Price $399,700
Property Type Single Family Home
Sub Type Detached
Listing Status Sold
Purchase Type For Sale
Square Footage 2,148 sqft
Price per Sqft $186
Subdivision None Available
MLS Listing ID 1003482043
Sold Date 05/15/17
Style Cape Cod
Bedrooms 4
Full Baths 2
HOA Y/N N
Abv Grd Liv Area 2,148
Originating Board TREND
Year Built 1951
Annual Tax Amount $4,987
Tax Year 2017
Lot Size 2.080 Acres
Acres 2.08
Lot Dimensions 494
Property Description
Welcome home to this warm & inviting property in a park like setting. Plenty of room for entertaining both inside & out including a large patio & deck, firepit & above ground pool surrounded by nature yet convenient for shopping & commuting via Route 476. Inside you will find 3/4 bedrooms, 2 full baths, living room, dining room, kitchen with island & a great room with cathedral ceiling & windows to enjoy the view. Plenty of storage in the walk-up, floored attic as well as the basement. Quality built home. You just have to see this home!!
Location
State PA
County Montgomery
Area Salford Twp (10644)
Zoning R90
Rooms
Other Rooms Living Room, Dining Room, Primary Bedroom, Bedroom 2, Bedroom 3, Kitchen, Family Room, Bedroom 1, Attic
Basement Full, Unfinished, Outside Entrance
Interior
Interior Features Kitchen - Island, Ceiling Fan(s), WhirlPool/HotTub, Exposed Beams
Hot Water Electric
Heating Oil, Heat Pump - Oil BackUp, Forced Air
Cooling Central A/C
Flooring Wood, Fully Carpeted
Fireplaces Number 1
Fireplaces Type Gas/Propane
Equipment Cooktop, Oven - Wall, Dishwasher, Built-In Microwave
Fireplace Y
Window Features Energy Efficient,Replacement
Appliance Cooktop, Oven - Wall, Dishwasher, Built-In Microwave
Heat Source Oil
Laundry Basement
Exterior
Exterior Feature Deck(s), Patio(s)
Parking Features Inside Access
Garage Spaces 4.0
Pool Above Ground
Utilities Available Cable TV
Roof Type Pitched
Accessibility None
Porch Deck(s), Patio(s)
Total Parking Spaces 4
Garage N
Building
Lot Description Corner, Trees/Wooded
Story 2
Sewer On Site Septic
Water Well
Architectural Style Cape Cod
Level or Stories 2
Additional Building Above Grade
Structure Type Cathedral Ceilings
New Construction N
Schools
Elementary Schools Salford Hills
School District Souderton Area
Others
Senior Community No
Tax ID 44-00-01078-003
Ownership Fee Simple
Acceptable Financing Conventional, VA, FHA 203(b), USDA
Listing Terms Conventional, VA, FHA 203(b), USDA
Financing Conventional,VA,FHA 203(b),USDA
Read Less

Bought with Juliet L Diioia • Weichert Realtors





