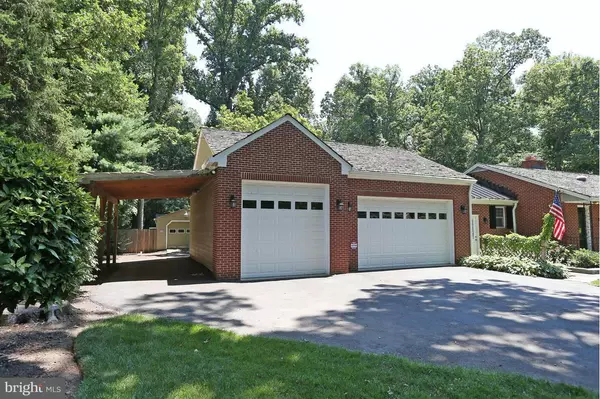For more information regarding the value of a property, please contact us for a free consultation.
14217 HI WOOD DR Rockville, MD 20850
Want to know what your home might be worth? Contact us for a FREE valuation!

Our team is ready to help you sell your home for the highest possible price ASAP
Key Details
Sold Price $675,000
Property Type Single Family Home
Sub Type Detached
Listing Status Sold
Purchase Type For Sale
Subdivision Pt Rockville Out Res. 3
MLS Listing ID 1002443627
Sold Date 09/20/16
Style Ranch/Rambler
Bedrooms 3
Full Baths 3
HOA Y/N N
Originating Board MRIS
Year Built 1952
Annual Tax Amount $6,729
Tax Year 2016
Lot Size 0.460 Acres
Acres 0.46
Property Description
Exceptional Value, Quality & Amenities, Exquisite, & Charming Brick 3 bedroom, 3 bath rambler,with dream kitchen & loads of luxury features. Sensational, Sky lit 3 car oversized garage with tall 3rd bay for your boat or RV! Attached carport & 4th detached garage. Superb landscaping w/Flagstone patio walkways & Hot Tub, . Wootton Cluster, Close to shops,Restaurants, bus service & I-270."AS IS".
Location
State MD
County Montgomery
Zoning R200
Rooms
Other Rooms Living Room, Primary Bedroom, Bedroom 2, Bedroom 3, Kitchen, Game Room, Family Room, Foyer, Laundry, Storage Room, Utility Room, Attic
Basement Connecting Stairway, Fully Finished, Improved, Shelving, Workshop
Main Level Bedrooms 3
Interior
Interior Features Kitchen - Gourmet, Kitchen - Island, Kitchen - Table Space, Primary Bath(s), Entry Level Bedroom, Chair Railings, Upgraded Countertops, Crown Moldings, Window Treatments, Wainscotting, Wood Floors, Floor Plan - Open
Hot Water Electric
Cooling Central A/C
Fireplaces Number 2
Fireplaces Type Mantel(s)
Equipment Washer/Dryer Hookups Only, Dishwasher, Disposal, Dryer, Dryer - Front Loading, ENERGY STAR Clothes Washer, ENERGY STAR Dishwasher, ENERGY STAR Refrigerator, Icemaker, Microwave, Oven - Self Cleaning, Oven - Single, Oven/Range - Gas, Washer, Water Dispenser
Fireplace Y
Window Features Insulated,Double Pane
Appliance Washer/Dryer Hookups Only, Dishwasher, Disposal, Dryer, Dryer - Front Loading, ENERGY STAR Clothes Washer, ENERGY STAR Dishwasher, ENERGY STAR Refrigerator, Icemaker, Microwave, Oven - Self Cleaning, Oven - Single, Oven/Range - Gas, Washer, Water Dispenser
Heat Source Natural Gas
Exterior
Exterior Feature Patio(s), Porch(es)
Parking Features Garage Door Opener
Garage Spaces 5.0
Fence Board, Rear
Water Access N
Roof Type Shake,Metal
Accessibility None
Porch Patio(s), Porch(es)
Total Parking Spaces 5
Garage Y
Private Pool N
Building
Lot Description Landscaping, Premium, Open, Partly Wooded
Story 2
Sewer Septic Exists
Water Well
Architectural Style Ranch/Rambler
Level or Stories 2
Additional Building Shed Shop
Structure Type Dry Wall
New Construction N
Schools
Elementary Schools Lakewood
Middle Schools Robert Frost
High Schools Thomas S. Wootton
School District Montgomery County Public Schools
Others
Senior Community No
Tax ID 160400048067
Ownership Fee Simple
Security Features Electric Alarm
Special Listing Condition Standard
Read Less

Bought with Michael E Greenberg • Weichert, REALTORS





