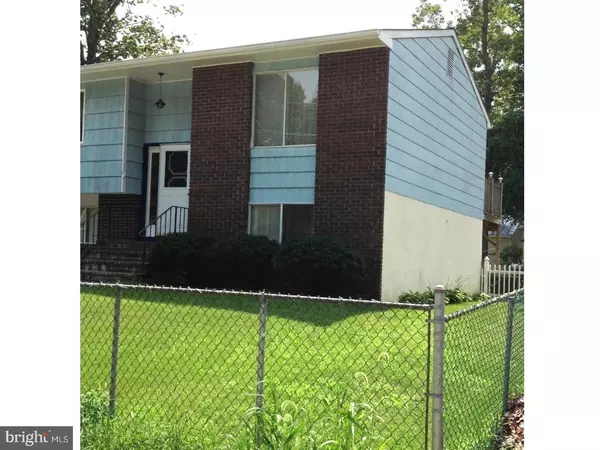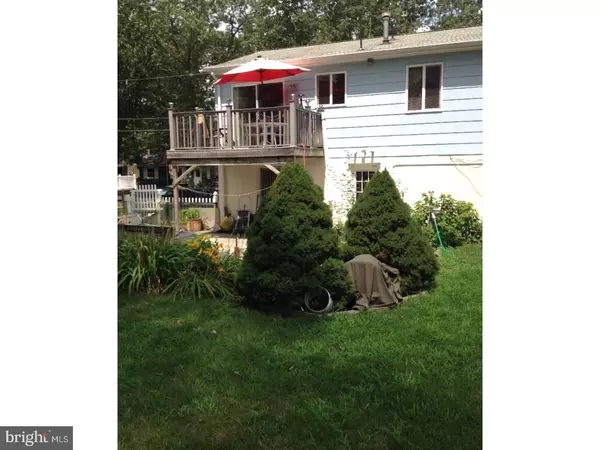For more information regarding the value of a property, please contact us for a free consultation.
315 GARDEN AVE Browns Mills, NJ 08015
Want to know what your home might be worth? Contact us for a FREE valuation!

Our team is ready to help you sell your home for the highest possible price ASAP
Key Details
Sold Price $154,000
Property Type Single Family Home
Sub Type Detached
Listing Status Sold
Purchase Type For Sale
Square Footage 1,460 sqft
Price per Sqft $105
Subdivision Browns Mills
MLS Listing ID 1000872803
Sold Date 02/13/18
Style Colonial,Bi-level
Bedrooms 3
Full Baths 1
Half Baths 1
HOA Y/N N
Abv Grd Liv Area 1,460
Originating Board TREND
Year Built 1980
Annual Tax Amount $3,847
Tax Year 2017
Lot Size 8,000 Sqft
Acres 0.18
Lot Dimensions 80X100
Property Description
This large Bi-Level with beautiful Hardwood Parquet floors in Living Room, is the home you have been searching for. The ceramic tile foyer is easy to maintain as it brightens up the entrance way. Any outside debris stays there which makes cleaning a breeze. The kitchen is bight with lots of natural lighting and plenty of cabinet and counter space for all of your culinary needs. The kitchen back-splash is tiled so you can wipe and it will shine. The Dining Area has slider doors which leads to a deck which overlooks the picturesque garden, pond and flowerbeds. To watch the birds in the birdbath is such a treat. Both levels have laminated and/or hardwood floors through. The soothing colors provide a warm atmosphere yet colorful enough to suit any taste. The great room off the lower lever has a juice bar and a separate sitting area for TV watching or gaming. The utility room has ceramic tile flooring and room for some wall cabinets. This easy care Home comes with Gas Heat, Central Air, attached garage and fenced back yard. Close to Ft. Dix/McGuire/Lakehurst Mega Base, Deborah Heart and Lung Hospital. Make this your home. Bring all reasonable offers. Seller is ready to go.
Location
State NJ
County Burlington
Area Pemberton Twp (20329)
Zoning RES
Rooms
Other Rooms Living Room, Primary Bedroom, Bedroom 2, Kitchen, Family Room, Den, Bedroom 1, Laundry, Other, Attic
Interior
Interior Features Butlers Pantry, Ceiling Fan(s), Wet/Dry Bar, Kitchen - Eat-In
Hot Water Electric
Heating Gas, Forced Air
Cooling Central A/C
Flooring Wood, Tile/Brick
Equipment Oven - Self Cleaning, Dishwasher
Fireplace N
Appliance Oven - Self Cleaning, Dishwasher
Heat Source Natural Gas
Laundry Lower Floor
Exterior
Exterior Feature Deck(s)
Garage Spaces 3.0
Utilities Available Cable TV
Water Access N
Roof Type Shingle
Accessibility None
Porch Deck(s)
Attached Garage 1
Total Parking Spaces 3
Garage Y
Building
Sewer Public Sewer
Water Public
Architectural Style Colonial, Bi-level
Additional Building Above Grade, Shed
New Construction N
Schools
School District Pemberton Township Schools
Others
Senior Community No
Tax ID 29-00234-00030
Ownership Fee Simple
Acceptable Financing Conventional, VA, FHA 203(b), USDA
Listing Terms Conventional, VA, FHA 203(b), USDA
Financing Conventional,VA,FHA 203(b),USDA
Read Less

Bought with Patricia Greway • Keller Williams Realty - Cherry Hill





