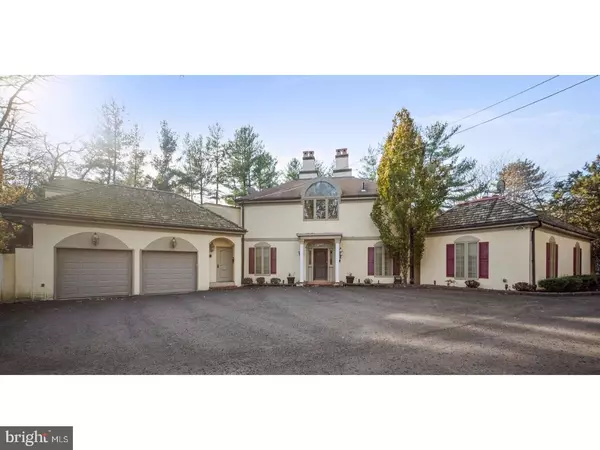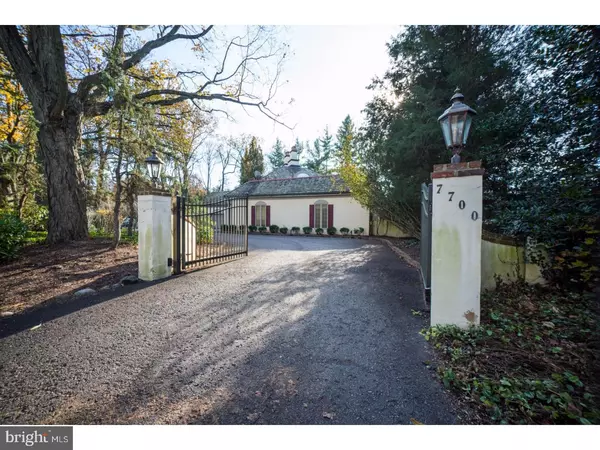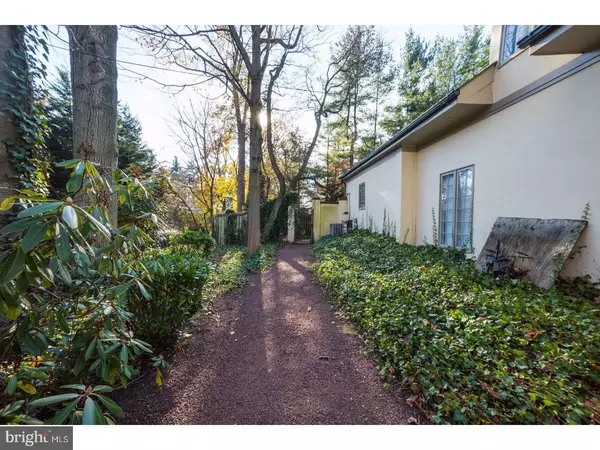For more information regarding the value of a property, please contact us for a free consultation.
7700 CHEROKEE ST Philadelphia, PA 19118
Want to know what your home might be worth? Contact us for a FREE valuation!

Our team is ready to help you sell your home for the highest possible price ASAP
Key Details
Sold Price $550,000
Property Type Single Family Home
Sub Type Detached
Listing Status Sold
Purchase Type For Sale
Square Footage 5,824 sqft
Price per Sqft $94
Subdivision Chestnut Hill
MLS Listing ID 1004183613
Sold Date 03/12/18
Style Colonial,French
Bedrooms 5
Full Baths 5
Half Baths 1
HOA Y/N N
Abv Grd Liv Area 5,824
Originating Board TREND
Year Built 1980
Annual Tax Amount $13,927
Tax Year 2017
Lot Size 0.448 Acres
Acres 0.45
Lot Dimensions 69X143
Property Description
A special Chestnut Hill French colonial, sited behind a tall privacy wall on just under one half acre, this 5 bed, 5.1 bath home offers an opportunity for the next owner to create a luxury residence. Built in 1980 this two story home was designed with a flexible floorplan featuring master suite and two additional ensuite bedrooms located on the main floor. The second master suite is the entire second floor offering a private retreat including a living area with gas fireplace, large spa-like bath, and rooftop patio. An au pair suite with a sitting area is complete with a private bath. The chef's kitchen with dual Sub Zero refrigerators, large working island, and walls of cabinets is generously sized and ready to be brought into 2018. A family room with wet bar, breakfast room with access to the cover deck, living room, laundry room, and powder room are also on the main floor as is a 2004 four season Sunroom addition. Unfinished basement with 10 foot ceilings offers newer gas HVAC system and Navien on demand tankless water heater. Gated driveway with attached two car garage with inside access provides ample parking for guests. Offering a short walk to Springside Chestnut Hill Academy, the shops at Germantown Ave, easy access to Center City, the Blue Route, Turnpike, and 309, and a few short steps to the train station and everything Chestnut Hill has to offer. Home being sold As Is.
Location
State PA
County Philadelphia
Area 19118 (19118)
Zoning RSD1
Rooms
Other Rooms Living Room, Dining Room, Primary Bedroom, Bedroom 2, Bedroom 3, Kitchen, Family Room, Bedroom 1, In-Law/auPair/Suite, Laundry, Other, Attic
Basement Full, Unfinished
Interior
Interior Features Primary Bath(s), Kitchen - Island, Butlers Pantry, Breakfast Area
Hot Water Natural Gas, Instant Hot Water
Heating Gas
Cooling Central A/C
Flooring Wood, Fully Carpeted, Tile/Brick
Fireplaces Type Gas/Propane
Equipment Oven - Double
Fireplace N
Appliance Oven - Double
Heat Source Natural Gas
Laundry Main Floor
Exterior
Exterior Feature Porch(es)
Parking Features Inside Access
Garage Spaces 5.0
Water Access N
Roof Type Shingle,Wood
Accessibility None
Porch Porch(es)
Attached Garage 2
Total Parking Spaces 5
Garage Y
Building
Lot Description Corner
Story 2
Sewer Public Sewer
Water Public
Architectural Style Colonial, French
Level or Stories 2
Additional Building Above Grade
Structure Type Cathedral Ceilings,9'+ Ceilings,High
New Construction N
Schools
School District The School District Of Philadelphia
Others
Senior Community No
Tax ID 092322806
Ownership Fee Simple
Read Less

Bought with Non Subscribing Member • Non Member Office





