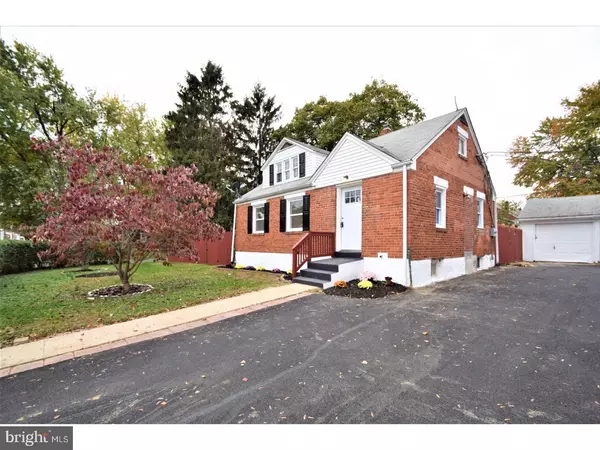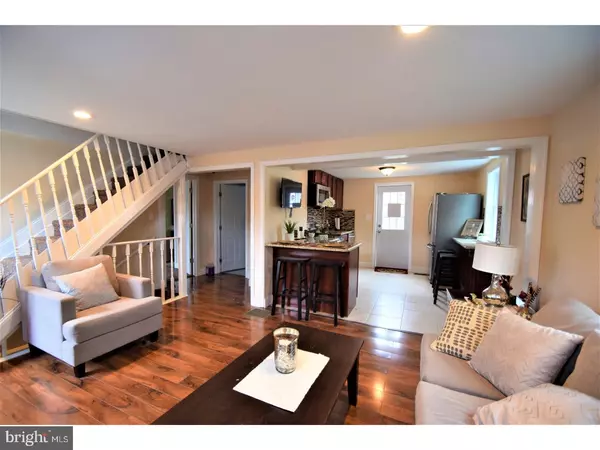For more information regarding the value of a property, please contact us for a free consultation.
105 RIVERVIEW DR New Castle, DE 19720
Want to know what your home might be worth? Contact us for a FREE valuation!

Our team is ready to help you sell your home for the highest possible price ASAP
Key Details
Sold Price $175,000
Property Type Single Family Home
Sub Type Detached
Listing Status Sold
Purchase Type For Sale
Square Footage 1,600 sqft
Price per Sqft $109
Subdivision Collins Park
MLS Listing ID 1004073745
Sold Date 02/23/18
Style Cape Cod
Bedrooms 3
Full Baths 2
Half Baths 1
HOA Y/N N
Abv Grd Liv Area 1,600
Originating Board TREND
Year Built 1948
Annual Tax Amount $1,142
Tax Year 2017
Lot Size 8,276 Sqft
Acres 0.19
Lot Dimensions 71X100
Property Description
Welcome home! Located in Collins Park, this all brick 3 bedroom, 2.1 bathroom cape cod is maintenance free, completely updated & situated on one of largest corner lot in the neighborhood!! The main level presents hardwood flooring throughout and spacious living room; a comfortable first floor master; renovated full bathroom with custom tile surround; and gorgeous kitchen. The updated kitchen features dark cabinetry, premium granite counter tops, new stainless steel appliances, and custom tile work The upper level offers 2 large bedrooms and beautiful full bathroom surrounded in neutral tile. But wait there is more! In the finished basement you will find a large family room, bathroom, laundry room, utility area! New HVAC, Fencing, Flooring, Windows and much more! Make your offer before this one is gone!
Location
State DE
County New Castle
Area New Castle/Red Lion/Del.City (30904)
Zoning NC5
Rooms
Other Rooms Living Room, Primary Bedroom, Bedroom 2, Kitchen, Family Room, Bedroom 1, Laundry
Basement Full, Fully Finished
Interior
Interior Features Primary Bath(s), Kitchen - Eat-In
Hot Water Electric
Heating Electric, Hot Water
Cooling Central A/C, Energy Star Cooling System
Equipment Built-In Range, Oven - Self Cleaning, Dishwasher, Refrigerator, Disposal, Energy Efficient Appliances, Built-In Microwave
Fireplace N
Window Features Energy Efficient,Replacement
Appliance Built-In Range, Oven - Self Cleaning, Dishwasher, Refrigerator, Disposal, Energy Efficient Appliances, Built-In Microwave
Heat Source Electric
Laundry Basement
Exterior
Garage Spaces 4.0
Fence Other
Water Access N
Roof Type Shingle
Accessibility None
Total Parking Spaces 4
Garage Y
Building
Lot Description Front Yard, Rear Yard, SideYard(s)
Story 2
Sewer Public Sewer
Water Public
Architectural Style Cape Cod
Level or Stories 2
Additional Building Above Grade
New Construction N
Schools
School District Colonial
Others
Senior Community No
Tax ID 10-015.40-169
Ownership Fee Simple
Acceptable Financing Conventional, VA, FHA 203(b)
Listing Terms Conventional, VA, FHA 203(b)
Financing Conventional,VA,FHA 203(b)
Read Less

Bought with David Vetri • 21st Century Real Estate





