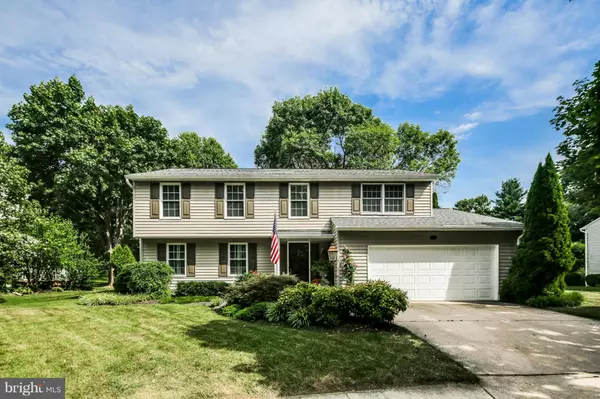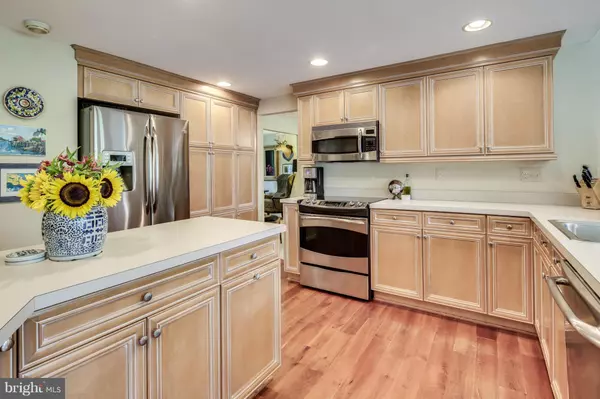For more information regarding the value of a property, please contact us for a free consultation.
9659 GOLDEN ROD PATH Columbia, MD 21046
Want to know what your home might be worth? Contact us for a FREE valuation!

Our team is ready to help you sell your home for the highest possible price ASAP
Key Details
Sold Price $475,000
Property Type Single Family Home
Sub Type Detached
Listing Status Sold
Purchase Type For Sale
Square Footage 3,290 sqft
Price per Sqft $144
Subdivision Village Of Kings Contrivance
MLS Listing ID 1003932401
Sold Date 09/23/16
Style Colonial
Bedrooms 4
Full Baths 3
Half Baths 1
HOA Fees $96/ann
HOA Y/N Y
Abv Grd Liv Area 2,360
Originating Board MRIS
Year Built 1979
Annual Tax Amount $5,423
Tax Year 2015
Lot Size 9,046 Sqft
Acres 0.21
Property Description
ONE OF A KIND! Cherry hardwood floors that extend from foyer to kitchen,morning rm & family rm, make this beautifully decorated,4-bdrm home show like a model! Morn rm addition adds a dimension not found in most homes.French doors lead to 2-level stone patio overlooking spacious,landscaped bckyd.2-mastr bedrooms w/en suites,3rd full bath,finished basement & culdesac location complete this offering.
Location
State MD
County Howard
Zoning NT
Rooms
Other Rooms Living Room, Dining Room, Primary Bedroom, Bedroom 3, Bedroom 4, Kitchen, Game Room, Family Room, Foyer, Breakfast Room, Laundry, Utility Room
Basement Connecting Stairway, Sump Pump, English, Fully Finished, Heated
Interior
Interior Features Breakfast Area, Family Room Off Kitchen, Kitchen - Gourmet, Kitchen - Island, Dining Area, Primary Bath(s), Built-Ins, Chair Railings, Window Treatments, Wood Floors, Recessed Lighting, Floor Plan - Traditional
Hot Water Electric
Heating Forced Air, Heat Pump(s)
Cooling Central A/C, Ceiling Fan(s)
Fireplaces Number 1
Fireplaces Type Equipment, Fireplace - Glass Doors, Mantel(s), Screen
Equipment Washer/Dryer Hookups Only, Dishwasher, Disposal, Dryer, Exhaust Fan, Humidifier, Icemaker, Microwave, Oven - Self Cleaning, Oven/Range - Electric, Refrigerator, Washer, Water Heater
Fireplace Y
Window Features Double Pane,Casement,Palladian,Screens,Skylights,Vinyl Clad
Appliance Washer/Dryer Hookups Only, Dishwasher, Disposal, Dryer, Exhaust Fan, Humidifier, Icemaker, Microwave, Oven - Self Cleaning, Oven/Range - Electric, Refrigerator, Washer, Water Heater
Heat Source Electric
Exterior
Exterior Feature Patio(s)
Parking Features Garage Door Opener, Garage - Front Entry
Garage Spaces 2.0
Community Features Covenants
Amenities Available Golf Course Membership Available, Jog/Walk Path, Pool Mem Avail, Picnic Area
Water Access N
Roof Type Asphalt
Street Surface Paved
Accessibility None
Porch Patio(s)
Road Frontage Public
Attached Garage 2
Total Parking Spaces 2
Garage Y
Private Pool N
Building
Lot Description Backs - Open Common Area, Landscaping, No Thru Street
Story 3+
Sewer Public Sewer
Water Public
Architectural Style Colonial
Level or Stories 3+
Additional Building Above Grade, Below Grade
Structure Type Cathedral Ceilings,Vaulted Ceilings,Dry Wall
New Construction N
Schools
Elementary Schools Bollman Bridge
Middle Schools Patuxent Valley
High Schools Hammond
School District Howard County Public School System
Others
Senior Community No
Tax ID 1416152013
Ownership Fee Simple
Special Listing Condition Standard
Read Less

Bought with Tiffany E Clay • Long & Foster Real Estate, Inc.





