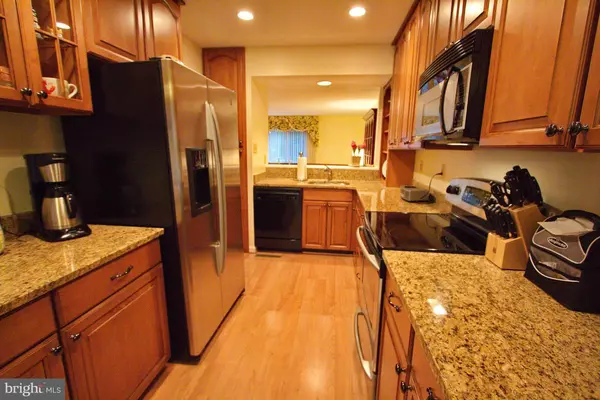For more information regarding the value of a property, please contact us for a free consultation.
5237 COLUMBIA RD #569 Columbia, MD 21044
Want to know what your home might be worth? Contact us for a FREE valuation!

Our team is ready to help you sell your home for the highest possible price ASAP
Key Details
Sold Price $353,000
Property Type Townhouse
Sub Type Interior Row/Townhouse
Listing Status Sold
Purchase Type For Sale
Square Footage 1,848 sqft
Price per Sqft $191
Subdivision Forsgate
MLS Listing ID 1003926099
Sold Date 06/23/16
Style Contemporary
Bedrooms 4
Full Baths 2
Half Baths 1
Condo Fees $250/mo
HOA Fees $79/ann
HOA Y/N Y
Abv Grd Liv Area 1,848
Originating Board MRIS
Year Built 1990
Annual Tax Amount $4,853
Tax Year 2015
Property Description
WOW! Cal-de-sac location one car garage updated kitchen w/granite 42 in cabinets convection microwave & stove marble entry interested yet? The top-shelf upgrades don't stop there: Master Bath has all the bells and whistles washer/dryer hookup expansive loft. All that and more, plus it's located on the 1st hole of Fairway Hills GC with spectacular views. Home Warranty Stop on by!
Location
State MD
County Howard
Zoning NT
Rooms
Other Rooms Dining Room, Primary Bedroom, Bedroom 2, Bedroom 3, Kitchen, Game Room, Family Room, Breakfast Room, Laundry, Loft
Basement Outside Entrance, Rear Entrance, Sump Pump, Daylight, Partial, Partially Finished, Walkout Level, Windows
Interior
Interior Features Breakfast Area, Kitchen - Eat-In, Dining Area, Primary Bath(s), Built-Ins, Upgraded Countertops, Crown Moldings, Window Treatments, Floor Plan - Open
Hot Water Electric
Heating Heat Pump(s), Programmable Thermostat, Hot Water
Cooling Central A/C, Heat Pump(s), Programmable Thermostat, Zoned
Fireplaces Number 1
Equipment Washer/Dryer Hookups Only, Disposal, Dryer, ENERGY STAR Dishwasher, ENERGY STAR Refrigerator, Exhaust Fan, Microwave, Oven - Self Cleaning, Oven/Range - Electric, Range Hood, Water Heater
Fireplace Y
Window Features Casement,Skylights
Appliance Washer/Dryer Hookups Only, Disposal, Dryer, ENERGY STAR Dishwasher, ENERGY STAR Refrigerator, Exhaust Fan, Microwave, Oven - Self Cleaning, Oven/Range - Electric, Range Hood, Water Heater
Heat Source Electric
Exterior
Exterior Feature Deck(s), Patio(s)
Parking Features Garage - Front Entry
Garage Spaces 1.0
Community Features Covenants, Pets - Allowed
Utilities Available Cable TV Available
Amenities Available Common Grounds
Water Access N
Roof Type Composite
Accessibility None
Porch Deck(s), Patio(s)
Attached Garage 1
Total Parking Spaces 1
Garage Y
Private Pool N
Building
Lot Description Cul-de-sac, Pond
Story 3+
Sewer Public Sewer
Water Public
Architectural Style Contemporary
Level or Stories 3+
Additional Building Above Grade, None
Structure Type 9'+ Ceilings,Dry Wall
New Construction N
Schools
Elementary Schools Running Brook
Middle Schools Wilde Lake
High Schools Wilde Lake
School District Howard County Public School System
Others
HOA Fee Include Ext Bldg Maint,Lawn Care Front,Lawn Care Rear,Lawn Maintenance,Management,Insurance,Road Maintenance,Reserve Funds,Snow Removal
Senior Community No
Tax ID 1415095067
Ownership Condominium
Security Features Carbon Monoxide Detector(s),Smoke Detector,Security System
Special Listing Condition Standard
Read Less

Bought with Mikyong Mellinger • Keller Williams Integrity





