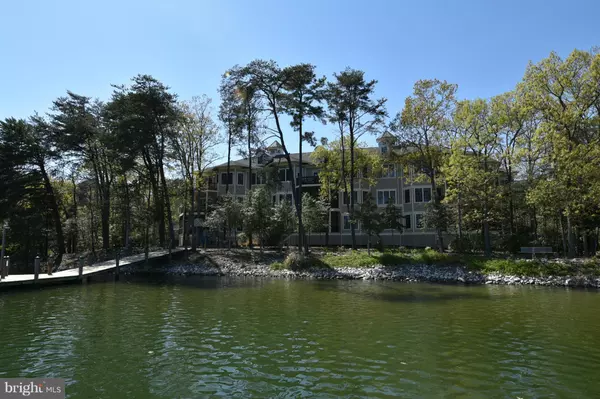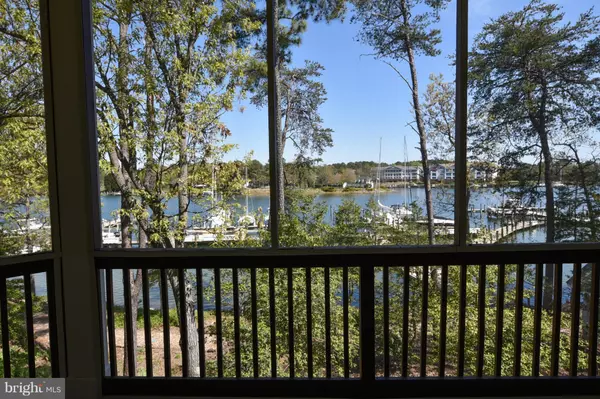For more information regarding the value of a property, please contact us for a free consultation.
723 RUNABOUT LOOP #723 Solomons, MD 20688
Want to know what your home might be worth? Contact us for a FREE valuation!

Our team is ready to help you sell your home for the highest possible price ASAP
Key Details
Sold Price $365,000
Property Type Condo
Sub Type Condo/Co-op
Listing Status Sold
Purchase Type For Sale
Square Footage 1,500 sqft
Price per Sqft $243
Subdivision Solomons Landing
MLS Listing ID 1003905001
Sold Date 06/10/16
Style Contemporary
Bedrooms 3
Full Baths 2
Condo Fees $525/mo
HOA Y/N Y
Abv Grd Liv Area 1,500
Originating Board MRIS
Year Built 2004
Property Description
This is an amzing condo, Luxury living at its best. This single level home offers Marble Rotunda entry foyer,a gourmet kitchen , hardwood floors through out Custum lighting, Ceiling fans, Large master bedroom over looking the marina and owners boat slip, custom master bath, large 2nd and 3rd bedrooms Plantation shutters,Sreened deck with access from Living room, Master and 2nd bedrooms, Classic
Location
State MD
County Calvert
Direction Southeast
Rooms
Main Level Bedrooms 3
Interior
Interior Features Kitchen - Gourmet, Breakfast Area, Kitchen - Island, Kitchen - Table Space, Dining Area, Kitchen - Eat-In, Primary Bath(s), Built-Ins, Upgraded Countertops, Crown Moldings, Elevator, Window Treatments, WhirlPool/HotTub, Wood Floors, Floor Plan - Open, Floor Plan - Traditional
Hot Water Natural Gas
Heating Forced Air
Cooling Central A/C
Fireplaces Number 1
Fireplaces Type Equipment, Gas/Propane, Fireplace - Glass Doors, Heatilator
Equipment Washer/Dryer Hookups Only
Fireplace Y
Appliance Washer/Dryer Hookups Only
Heat Source Natural Gas
Exterior
Parking On Site 1
Community Features Commercial Vehicles Prohibited, Elevator Use, Fencing, Parking, Pets - Allowed, Pets - Area, Rec Equip, Restrictions, RV/Boat/Trail
Amenities Available Boat Dock/Slip, Club House, Common Grounds, Community Center, Elevator, Exercise Room, Fitness Center, Gated Community, Golf Course Membership Available, Jog/Walk Path, Meeting Room, Picnic Area, Pier/Dock, Pool - Outdoor, Putting Green, Basketball Courts, Swimming Pool, Tennis Courts, Tot Lots/Playground
Waterfront Description Private Dock Site
View Y/N Y
Water Access Y
View Water
Accessibility 32\"+ wide Doors, Elevator, 48\"+ Halls
Garage N
Private Pool Y
Building
Story 1
Unit Features Garden 1 - 4 Floors
Sewer Public Sewer
Water Public
Architectural Style Contemporary
Level or Stories 1
Additional Building Above Grade, Gazebo
Structure Type Dry Wall,9'+ Ceilings
New Construction Y
Schools
Elementary Schools Dowell
Middle Schools Mill Creek
High Schools Patuxent
School District Calvert County Public Schools
Others
HOA Fee Include Lawn Care Front,Lawn Care Rear,Lawn Care Side,Lawn Maintenance,Management,Insurance,Pier/Dock Maintenance,Pool(s),Recreation Facility,Snow Removal,Security Gate
Senior Community No
Tax ID 01209264
Ownership Condominium
Security Features Fire Detection System,Security Gate,Carbon Monoxide Detector(s),Smoke Detector
Special Listing Condition Standard
Read Less

Bought with Lawrence M Stanton • Home Towne Real Estate





