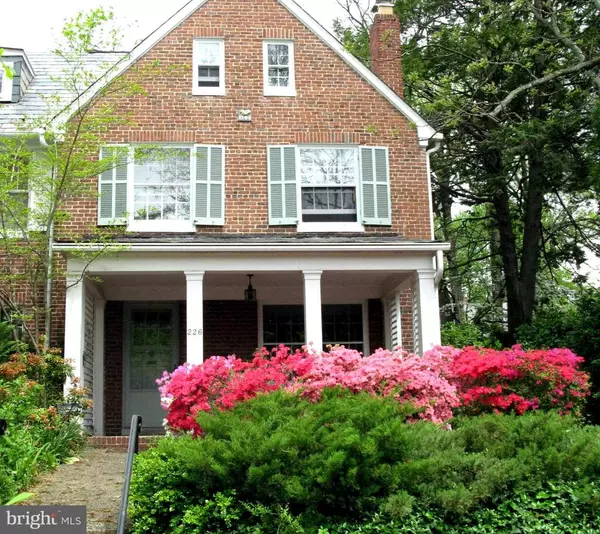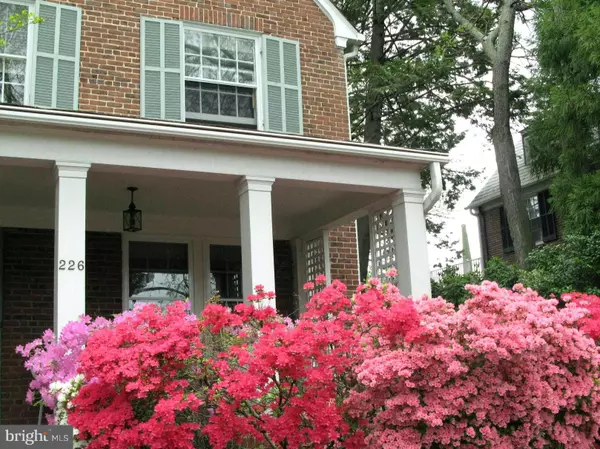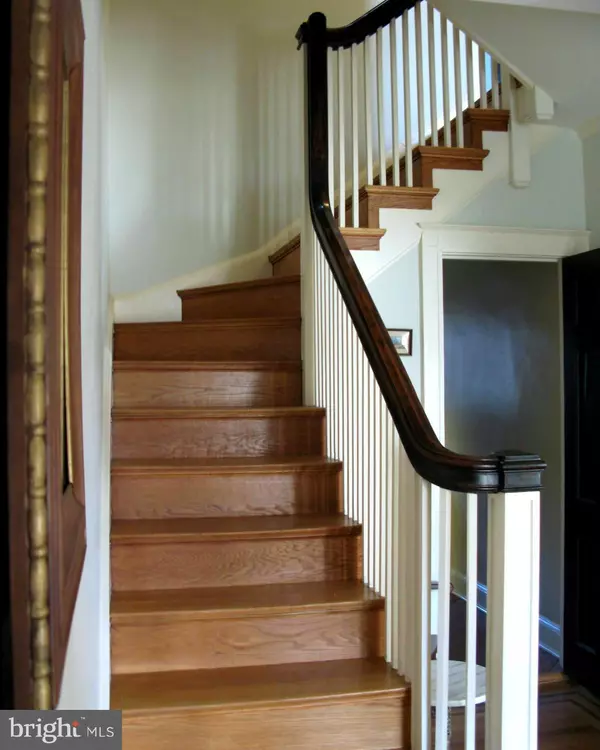For more information regarding the value of a property, please contact us for a free consultation.
226 HOMEWOOD TERRACE Baltimore, MD 21218
Want to know what your home might be worth? Contact us for a FREE valuation!

Our team is ready to help you sell your home for the highest possible price ASAP
Key Details
Sold Price $380,000
Property Type Townhouse
Sub Type End of Row/Townhouse
Listing Status Sold
Purchase Type For Sale
Square Footage 2,368 sqft
Price per Sqft $160
Subdivision Oakenshawe
MLS Listing ID 1001141357
Sold Date 05/02/16
Style Georgian
Bedrooms 5
Full Baths 2
Half Baths 1
HOA Y/N N
Abv Grd Liv Area 2,368
Originating Board MRIS
Year Built 1917
Annual Tax Amount $6,619
Tax Year 2015
Lot Size 4,956 Sqft
Acres 0.11
Lot Dimensions LotWidth:42 X LotDepth:118
Property Description
Stately Georgian Revival EOG in popular Oakenshawe neighborhood. LARGE landscaped yard w/detached 2 car gar. Exquisite hardwoods, restored wood doors & period craftsmanship. Formal living & dining rooms w/new designer paint. Light-filled multi-purpose sunroom w/granite island. 5 BR/office, 2.5 baths. Walk to JHU, Union Memorial, shops, dining. Enjoy urban living in idyllic setting. SEE VIDEO TOURS
Location
State MD
County Baltimore City
Zoning 6
Rooms
Other Rooms Living Room, Dining Room, Primary Bedroom, Bedroom 2, Bedroom 3, Bedroom 4, Bedroom 5, Kitchen, Basement, Foyer, Sun/Florida Room
Basement Connecting Stairway, Outside Entrance, Full, Unfinished
Interior
Interior Features Kitchen - Galley, Dining Area, Kitchen - Island, Built-Ins, Window Treatments, Wood Floors, Upgraded Countertops, Curved Staircase, Floor Plan - Traditional
Hot Water Natural Gas
Heating Heat Pump(s), Radiator
Cooling Central A/C
Fireplaces Number 1
Fireplaces Type Gas/Propane, Screen, Equipment
Equipment Dishwasher, Disposal, Refrigerator, Oven/Range - Gas, Washer, Dryer
Fireplace Y
Window Features Skylights
Appliance Dishwasher, Disposal, Refrigerator, Oven/Range - Gas, Washer, Dryer
Heat Source Natural Gas, Electric
Exterior
Exterior Feature Patio(s), Porch(es)
Parking Features Garage Door Opener
Garage Spaces 2.0
Fence Rear
Water Access N
Roof Type Slate,Asphalt,Rubber
Accessibility None
Porch Patio(s), Porch(es)
Total Parking Spaces 2
Garage Y
Private Pool N
Building
Lot Description Secluded, Partly Wooded, Private
Story 3+
Sewer Public Sewer
Water Public
Architectural Style Georgian
Level or Stories 3+
Additional Building Above Grade
New Construction N
Schools
School District Baltimore City Public Schools
Others
Senior Community No
Tax ID 0312183732A055
Ownership Fee Simple
Security Features Monitored
Special Listing Condition Standard
Read Less

Bought with Amy Sheinin • Berkshire Hathaway HomeServices Homesale Realty





