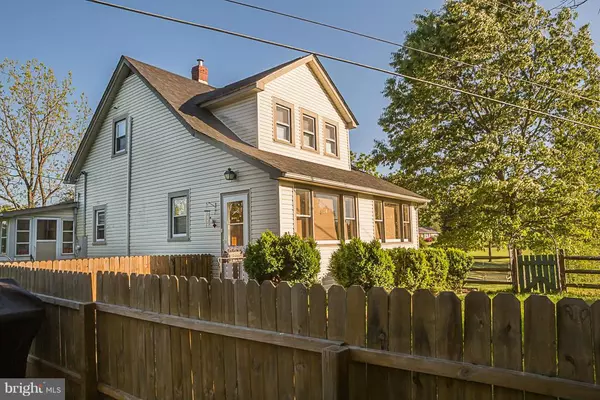For more information regarding the value of a property, please contact us for a free consultation.
4822 LILLARDS FORD RD Brightwood, VA 22715
Want to know what your home might be worth? Contact us for a FREE valuation!

Our team is ready to help you sell your home for the highest possible price ASAP
Key Details
Sold Price $199,000
Property Type Single Family Home
Sub Type Detached
Listing Status Sold
Purchase Type For Sale
Square Footage 1,487 sqft
Price per Sqft $133
Subdivision None Available
MLS Listing ID 1000076131
Sold Date 01/25/18
Style Cape Cod
Bedrooms 3
Full Baths 2
HOA Y/N N
Abv Grd Liv Area 1,487
Originating Board MRIS
Year Built 1934
Annual Tax Amount $766
Tax Year 2016
Lot Size 0.879 Acres
Acres 0.88
Property Description
If you are looking for a cozy home with character, charm and modern conveniences, look no further. This 3 bedroom, 2 bath home offers almost 1,500 sq.ft. plus unfinished basement. All major components of the home have been updated and the bathrooms look like they belong in a magazine. Large yard with fenced area plus shed and koi pond. Closed in porch is perfect for an in-home business or office.
Location
State VA
County Madison
Zoning R1
Rooms
Other Rooms Dining Room, Primary Bedroom, Bedroom 2, Kitchen, Family Room, Basement, Foyer, Bedroom 1, Sun/Florida Room
Basement Sump Pump, Full, Unfinished
Main Level Bedrooms 1
Interior
Interior Features Dining Area, Primary Bath(s), Entry Level Bedroom, Wood Floors
Hot Water Electric
Heating Heat Pump(s), Central, Programmable Thermostat
Cooling Heat Pump(s), Central A/C, Programmable Thermostat
Equipment Washer/Dryer Hookups Only, Dryer, Oven/Range - Electric, Refrigerator, Washer, Water Heater
Fireplace N
Appliance Washer/Dryer Hookups Only, Dryer, Oven/Range - Electric, Refrigerator, Washer, Water Heater
Heat Source Electric, Oil
Exterior
Exterior Feature Porch(es)
Fence Partially, Decorative, Picket
Water Access N
Roof Type Asphalt
Accessibility Other
Porch Porch(es)
Garage N
Private Pool N
Building
Lot Description Cleared, Corner, Landscaping
Story 3+
Sewer Septic Exists
Water Well
Architectural Style Cape Cod
Level or Stories 3+
Additional Building Above Grade, Shed, Poultry House
New Construction N
Schools
High Schools Madison County
School District Madison County Public Schools
Others
Senior Community No
Tax ID 32- - - -30
Ownership Fee Simple
Special Listing Condition Standard
Read Less

Bought with Staci Fox • Montague, Miller & Company





