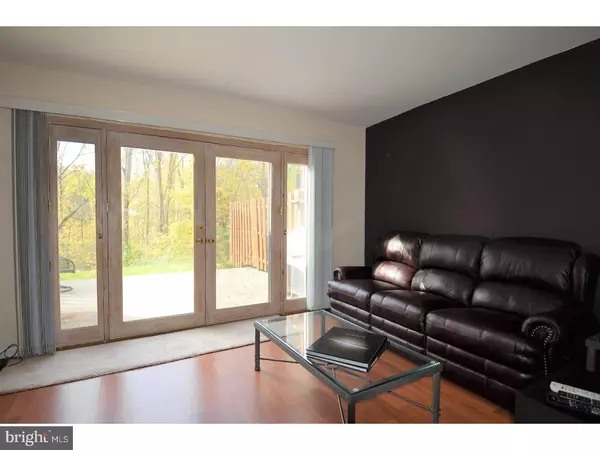For more information regarding the value of a property, please contact us for a free consultation.
117 REDWOOD DR Collegeville, PA 19426
Want to know what your home might be worth? Contact us for a FREE valuation!

Our team is ready to help you sell your home for the highest possible price ASAP
Key Details
Sold Price $203,000
Property Type Townhouse
Sub Type Interior Row/Townhouse
Listing Status Sold
Purchase Type For Sale
Square Footage 1,460 sqft
Price per Sqft $139
Subdivision Perkiomen Woods
MLS Listing ID 1003288717
Sold Date 01/26/18
Style Straight Thru
Bedrooms 3
Full Baths 3
Half Baths 1
HOA Fees $110/mo
HOA Y/N Y
Abv Grd Liv Area 1,460
Originating Board TREND
Year Built 1988
Annual Tax Amount $3,273
Tax Year 2017
Lot Size 2,000 Sqft
Acres 0.05
Lot Dimensions 0X0
Property Description
Location! Here is your chance to own a home in the sought after Perkiomen Woods community, stop paying rent! Enjoy this 3 bedroom 3 1/2 bath townhome backing up to wooded space. Home could use some updating but still move in ready! Foyer entrance leading into a bright eat in kitchen with pantry. First floor offers a living room with a corner fireplace, dining room, large coat closet, powder room and laundry. Upstairs enjoy a large master bedroom with vaulted ceilings with skylights, master bathroom and dual closets. Basement is finished with a full bathroom. Outside enjoy the extended patio with surround sound system. Community amenities include a community pool, clubhouse, walking trail and tennis courts. Sidewalk and front steps 2017. Providence Town Center is minutes away, major roads super close. Springford School District. Home is being sold as-is.
Location
State PA
County Montgomery
Area Upper Providence Twp (10661)
Zoning R3
Rooms
Other Rooms Living Room, Dining Room, Primary Bedroom, Bedroom 2, Kitchen, Family Room, Bedroom 1, Other, Attic
Basement Full, Fully Finished
Interior
Interior Features Butlers Pantry, Skylight(s), Ceiling Fan(s), Stall Shower, Kitchen - Eat-In
Hot Water Natural Gas
Heating Gas
Cooling Central A/C
Flooring Wood, Fully Carpeted
Fireplaces Number 1
Equipment Dishwasher
Fireplace Y
Appliance Dishwasher
Heat Source Natural Gas
Laundry Main Floor
Exterior
Exterior Feature Patio(s)
Garage Spaces 2.0
Utilities Available Cable TV
Amenities Available Swimming Pool, Tennis Courts
Water Access N
Accessibility None
Porch Patio(s)
Total Parking Spaces 2
Garage N
Building
Story 2
Sewer Public Sewer
Water Public
Architectural Style Straight Thru
Level or Stories 2
Additional Building Above Grade
Structure Type Cathedral Ceilings
New Construction N
Schools
Elementary Schools Oaks
Middle Schools Spring-Ford Ms 8Th Grade Center
High Schools Spring-Ford Senior
School District Spring-Ford Area
Others
HOA Fee Include Pool(s),Common Area Maintenance,Snow Removal,Trash
Senior Community No
Tax ID 61-00-04392-083
Ownership Fee Simple
Read Less

Bought with Ronald J Sivick • Long & Foster Real Estate, Inc.





