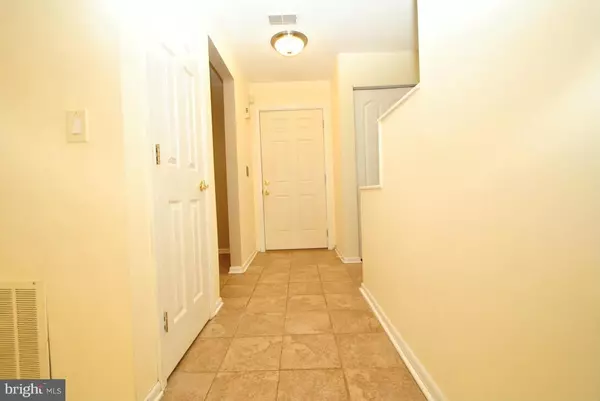For more information regarding the value of a property, please contact us for a free consultation.
13513 APPLE BARREL CT Oak Hill, VA 20171
Want to know what your home might be worth? Contact us for a FREE valuation!

Our team is ready to help you sell your home for the highest possible price ASAP
Key Details
Sold Price $380,000
Property Type Single Family Home
Sub Type Detached
Listing Status Sold
Purchase Type For Sale
Square Footage 1,217 sqft
Price per Sqft $312
Subdivision Franklin Farm
MLS Listing ID 1005233509
Sold Date 04/10/15
Style Colonial
Bedrooms 3
Full Baths 2
HOA Fees $70/qua
HOA Y/N Y
Abv Grd Liv Area 1,217
Originating Board MRIS
Year Built 1984
Annual Tax Amount $3,814
Tax Year 2014
Lot Size 4,777 Sqft
Acres 0.11
Property Description
Beautiful 3BR & 2 full baths stone front home is on a quiet cul-de-sac. Fabulous opportunity for single family home at a great price within Oak Hill school district & great Franklin Farm community. Big ticket updates are the roof, siding, a/c, kitchen cabinets, stove, dishwasher, countertops, ceramic tile floor, carpeting & fresh paint. Main level BR w/ full bath.
Location
State VA
County Fairfax
Zoning 302
Rooms
Other Rooms Living Room, Dining Room, Primary Bedroom, Bedroom 2, Bedroom 3, Kitchen, Foyer
Main Level Bedrooms 1
Interior
Interior Features Kitchen - Table Space, Dining Area, Primary Bath(s), Built-Ins, Upgraded Countertops, Window Treatments, Floor Plan - Traditional
Hot Water Electric
Heating Heat Pump(s)
Cooling Heat Pump(s)
Fireplaces Number 1
Fireplaces Type Equipment, Mantel(s), Screen
Equipment Dishwasher, Disposal, Oven/Range - Electric, Refrigerator
Fireplace Y
Appliance Dishwasher, Disposal, Oven/Range - Electric, Refrigerator
Heat Source Electric
Exterior
Exterior Feature Deck(s), Patio(s)
Parking Features Garage - Front Entry
Garage Spaces 1.0
Fence Rear
Community Features Alterations/Architectural Changes, Building Restrictions, Fencing, RV/Boat/Trail
Amenities Available Basketball Courts, Bike Trail, Common Grounds, Community Center, Jog/Walk Path, Party Room, Pool Mem Avail, Pool - Outdoor, Tennis Courts, Tot Lots/Playground, Volleyball Courts
Water Access N
Accessibility None
Porch Deck(s), Patio(s)
Attached Garage 1
Total Parking Spaces 1
Garage Y
Private Pool N
Building
Lot Description Cul-de-sac
Story 2
Sewer Public Sewer
Water Public
Architectural Style Colonial
Level or Stories 2
Additional Building Above Grade, Below Grade
Structure Type 2 Story Ceilings,Vaulted Ceilings
New Construction N
Others
HOA Fee Include Common Area Maintenance,Management,Snow Removal,Trash
Senior Community No
Tax ID 35-1-4-8-37
Ownership Fee Simple
Special Listing Condition Standard
Read Less

Bought with Lisa Moroniak • Keller Williams Realty





