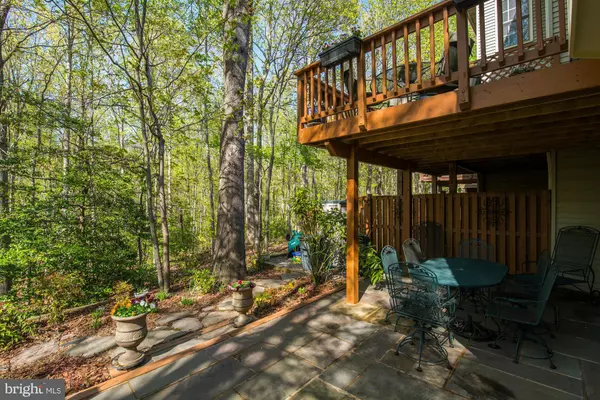For more information regarding the value of a property, please contact us for a free consultation.
6747 ROYAL THOMAS WAY Alexandria, VA 22315
Want to know what your home might be worth? Contact us for a FREE valuation!

Our team is ready to help you sell your home for the highest possible price ASAP
Key Details
Sold Price $554,000
Property Type Townhouse
Sub Type End of Row/Townhouse
Listing Status Sold
Purchase Type For Sale
Square Footage 2,388 sqft
Price per Sqft $231
Subdivision Island Creek
MLS Listing ID 1003688089
Sold Date 06/12/15
Style Colonial
Bedrooms 4
Full Baths 3
Half Baths 1
HOA Fees $93/mo
HOA Y/N Y
Abv Grd Liv Area 1,688
Originating Board MRIS
Year Built 1995
Annual Tax Amount $4,908
Tax Year 2014
Lot Size 2,244 Sqft
Acres 0.05
Property Description
Completely renovated! Gorgeous end unit TH w/open floor plan, significant upgrades, & wooded views on 2 sides! Master ste w/walk in closet & completely updated mstr bath. Oak HW on main, granite, crown molding. Top of line appliances! Eat in kitch has views + w/o to 12X12 deck. Hvac 2012, windows & drs 2012, wtr htr 2010, & Fully fin w/o base w/full bath & BR or office. Over $125k in upgrades!
Location
State VA
County Fairfax
Zoning 304
Rooms
Other Rooms Living Room, Dining Room, Primary Bedroom, Bedroom 2, Bedroom 3, Bedroom 4, Kitchen, Game Room, Foyer, Laundry
Basement Fully Finished
Interior
Interior Features Kitchen - Galley, Kitchen - Island, Dining Area, Kitchen - Eat-In, Primary Bath(s), Crown Moldings, Upgraded Countertops, Wood Floors, Floor Plan - Traditional
Hot Water Natural Gas
Heating Central
Cooling Central A/C
Equipment Dishwasher, Disposal, Dryer, Humidifier, Icemaker, Microwave, Oven/Range - Gas, Refrigerator, Washer
Fireplace N
Appliance Dishwasher, Disposal, Dryer, Humidifier, Icemaker, Microwave, Oven/Range - Gas, Refrigerator, Washer
Heat Source Natural Gas
Exterior
Exterior Feature Deck(s), Patio(s)
Parking On Site 2
Community Features Covenants
Amenities Available Basketball Courts, Club House, Jog/Walk Path, Pool - Outdoor, Tennis Courts, Tot Lots/Playground, Volleyball Courts
Water Access N
Accessibility Other
Porch Deck(s), Patio(s)
Garage N
Private Pool N
Building
Lot Description Backs to Trees, Cul-de-sac, Trees/Wooded
Story 3+
Sewer Public Sewer
Water Public
Architectural Style Colonial
Level or Stories 3+
Additional Building Above Grade, Below Grade
New Construction N
Others
HOA Fee Include Pool(s),Reserve Funds,Snow Removal,Trash,Management
Senior Community No
Tax ID 90-4-11-1-186
Ownership Fee Simple
Special Listing Condition Standard
Read Less

Bought with Jack Shoptaw III • DCRE RESIDENTIAL LLC





