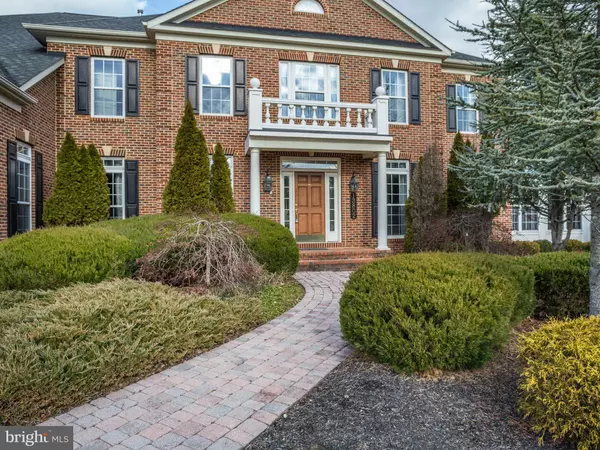For more information regarding the value of a property, please contact us for a free consultation.
13802 DAWN WHISTLE WAY Bowie, MD 20721
Want to know what your home might be worth? Contact us for a FREE valuation!

Our team is ready to help you sell your home for the highest possible price ASAP
Key Details
Sold Price $792,400
Property Type Single Family Home
Sub Type Detached
Listing Status Sold
Purchase Type For Sale
Square Footage 9,632 sqft
Price per Sqft $82
Subdivision Collingbrook-Plat 1>
MLS Listing ID 1001089509
Sold Date 08/09/17
Style Colonial
Bedrooms 6
Full Baths 5
Half Baths 1
HOA Fees $50/ann
HOA Y/N Y
Abv Grd Liv Area 6,532
Originating Board MRIS
Year Built 2005
Annual Tax Amount $11,315
Tax Year 2016
Lot Size 0.918 Acres
Acres 0.92
Property Description
Exquisite (former model) showcase home offering over 9,500 sq ft of high end finishes, custom built-ins, beautiful flooring & trim. Stunning open flr plan w/ soaring 2-story fam. rm & foyer, a gourmet kitchen, & a luxurious owners suite loaded w/ amenities. Extraordinary basement is an entertainer's dream w/ a rec rm, wet bar, theater, exercise rm, & guest suite. Spacious patio, pergola, & more!
Location
State MD
County Prince Georges
Zoning RE
Rooms
Basement Connecting Stairway, Rear Entrance, Sump Pump, Full, Fully Finished
Interior
Interior Features Butlers Pantry, Family Room Off Kitchen, Kitchen - Gourmet, Breakfast Area, Kitchen - Island, Dining Area, Built-Ins, Chair Railings, Upgraded Countertops, Crown Moldings, Window Treatments, Primary Bath(s), Sauna, Double/Dual Staircase, Wainscotting, Wet/Dry Bar, Wood Floors, WhirlPool/HotTub, Recessed Lighting, Floor Plan - Open
Hot Water Natural Gas
Heating Forced Air
Cooling Central A/C, Ceiling Fan(s)
Fireplaces Number 2
Fireplaces Type Equipment, Mantel(s)
Equipment Central Vacuum, Cooktop, Dishwasher, Dryer, Icemaker, Microwave, Exhaust Fan, Oven - Wall, Refrigerator, Washer
Fireplace Y
Window Features Screens,Palladian
Appliance Central Vacuum, Cooktop, Dishwasher, Dryer, Icemaker, Microwave, Exhaust Fan, Oven - Wall, Refrigerator, Washer
Heat Source Natural Gas
Exterior
Exterior Feature Deck(s), Patio(s)
Parking Features Garage Door Opener, Garage - Side Entry
Garage Spaces 3.0
Water Access N
Accessibility None
Porch Deck(s), Patio(s)
Attached Garage 3
Total Parking Spaces 3
Garage Y
Private Pool N
Building
Lot Description Landscaping, Premium
Story 3+
Sewer Public Sewer
Water Public
Architectural Style Colonial
Level or Stories 3+
Additional Building Above Grade, Below Grade
Structure Type 2 Story Ceilings,9'+ Ceilings,Tray Ceilings,Wood Walls,Wood Ceilings
New Construction N
Schools
School District Prince George'S County Public Schools
Others
Senior Community No
Tax ID 17073557014
Ownership Fee Simple
Security Features Electric Alarm
Special Listing Condition Standard
Read Less

Bought with Ravender K Verma • Attorneys Advantage Realty





