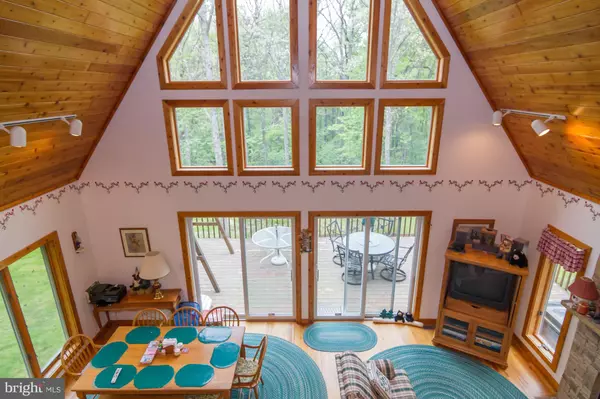For more information regarding the value of a property, please contact us for a free consultation.
1195 BOY SCOUT RD Oakland, MD 21550
Want to know what your home might be worth? Contact us for a FREE valuation!

Our team is ready to help you sell your home for the highest possible price ASAP
Key Details
Sold Price $467,000
Property Type Single Family Home
Sub Type Detached
Listing Status Sold
Purchase Type For Sale
Square Footage 2,340 sqft
Price per Sqft $199
Subdivision Farmuse
MLS Listing ID 1003666783
Sold Date 11/10/17
Style Cabin/Lodge
Bedrooms 4
Full Baths 3
HOA Y/N N
Abv Grd Liv Area 1,404
Originating Board MRIS
Year Built 1996
Annual Tax Amount $4,832
Tax Year 2016
Lot Size 5.800 Acres
Acres 5.8
Property Description
Highly Motivated Sellers!!! Tucked back in the woods a lake access property offers a private setting with dedicated boat slip. The custom-built Chalet provides a picturesque Mountain Lake setting with large rear deck to enjoy mornings watching deer prance in the woods and listing birds singing. 3 large Barn/Sheds provide work shop and storage for equipment.
Location
State MD
County Garrett
Rooms
Other Rooms Living Room, Dining Room, Primary Bedroom, Bedroom 2, Bedroom 3, Bedroom 4, Kitchen, Family Room, Other
Basement Connecting Stairway, Rear Entrance, Fully Finished, Daylight, Full, Outside Entrance, Walkout Level
Main Level Bedrooms 2
Interior
Interior Features Family Room Off Kitchen, Primary Bath(s), Entry Level Bedroom, Floor Plan - Traditional
Hot Water Electric
Heating Forced Air
Cooling Central A/C, Ceiling Fan(s)
Fireplaces Number 1
Equipment Dryer, Dishwasher, Washer, Water Heater, Exhaust Fan, Microwave, Oven/Range - Electric
Fireplace Y
Appliance Dryer, Dishwasher, Washer, Water Heater, Exhaust Fan, Microwave, Oven/Range - Electric
Heat Source Bottled Gas/Propane
Exterior
Waterfront Description Shared
Water Access Y
Water Access Desc Boat - Powered
Accessibility None
Garage N
Private Pool N
Building
Story 3+
Sewer Septic Exists
Water Well
Architectural Style Cabin/Lodge
Level or Stories 3+
Additional Building Above Grade, Below Grade, Shed, Storage Barn/Shed
Structure Type Cathedral Ceilings
New Construction N
Schools
School District Garrett County Public Schools
Others
Senior Community No
Tax ID 1218064030
Ownership Fee Simple
Security Features Monitored,Electric Alarm,Smoke Detector
Special Listing Condition Standard
Read Less

Bought with Susan R Bell • Railey Realty, Inc.





