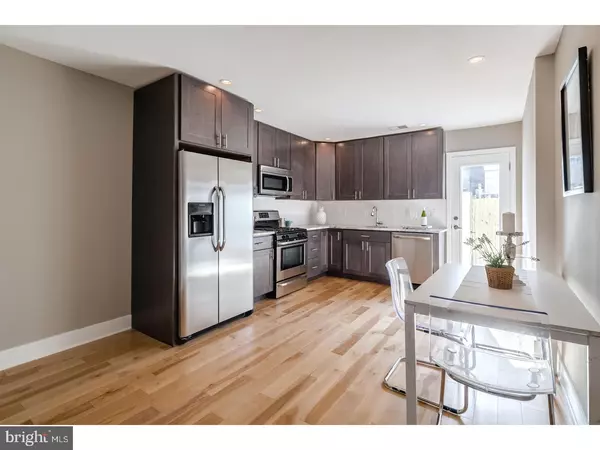For more information regarding the value of a property, please contact us for a free consultation.
1904 N HOPE ST Philadelphia, PA 19122
Want to know what your home might be worth? Contact us for a FREE valuation!

Our team is ready to help you sell your home for the highest possible price ASAP
Key Details
Sold Price $220,000
Property Type Townhouse
Sub Type Interior Row/Townhouse
Listing Status Sold
Purchase Type For Sale
Square Footage 676 sqft
Price per Sqft $325
Subdivision Olde Kensington
MLS Listing ID 1003251281
Sold Date 07/21/17
Style Traditional
Bedrooms 2
Full Baths 1
HOA Y/N N
Abv Grd Liv Area 676
Originating Board TREND
Year Built 1918
Annual Tax Amount $726
Tax Year 2017
Lot Size 551 Sqft
Acres 0.01
Lot Dimensions 13X42
Property Description
Custom renovation in red hot Olde kensington located a half block from the Berks street train station. walk-able to all of the Fishtown and Olde kensington hot spots. complete renovation at a fantastic price. The kitchen has high level granite counter tops, tiled backsplash, stainless steel appliances and lots of luxurious wood cabinets. The hardwood floors throughout are wideplank. There is a an iron interior railing system, recessed lights,central air, washer and dryer included, crisp clean woodwork throughout, tons of storage space, a nice outdoor area and fine details throughout. The bedrooms are spacious and each have a nice sized closet and lots of natural light. The sleek tiled bathroom has designer fixtures, over sized tiles and gorgeous fixtures. This is becoming one of the most popular area's of center city Philadelphia! walk everywhere! tons of restaurants, green spaces and cafe's. walk one minute to the Berks street El stop !!
Location
State PA
County Philadelphia
Area 19122 (19122)
Zoning RSA5
Rooms
Other Rooms Living Room, Dining Room, Primary Bedroom, Kitchen, Family Room, Bedroom 1
Interior
Interior Features Kitchen - Eat-In
Hot Water Natural Gas
Heating Electric
Cooling Central A/C
Fireplace N
Heat Source Electric
Laundry Main Floor
Exterior
Water Access N
Accessibility None
Garage N
Building
Story 2
Sewer Public Sewer
Water Public
Architectural Style Traditional
Level or Stories 2
Additional Building Above Grade
New Construction N
Schools
School District The School District Of Philadelphia
Others
Senior Community No
Tax ID 183228500
Ownership Fee Simple
Read Less

Bought with Deanna L Albanese • Long & Foster Real Estate, Inc.





