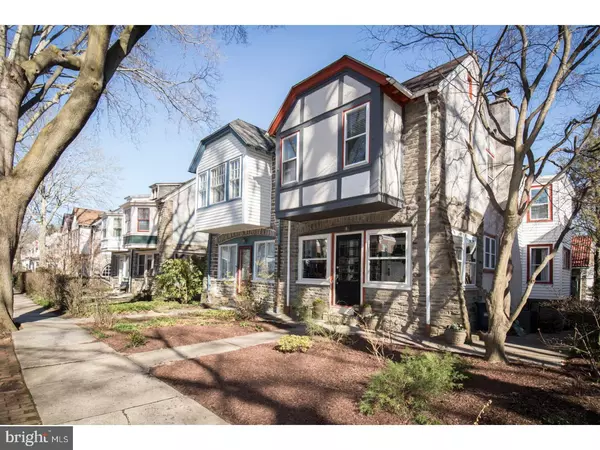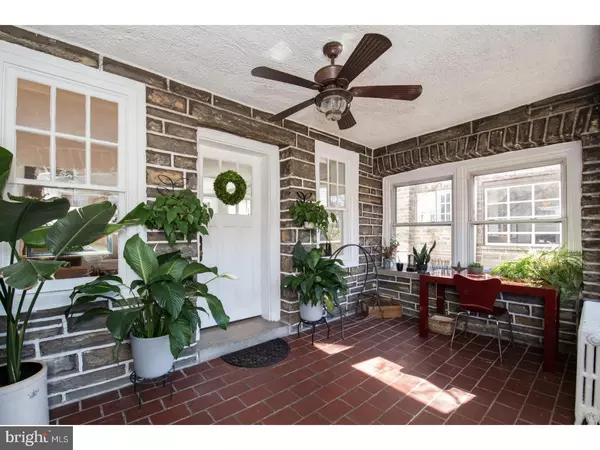For more information regarding the value of a property, please contact us for a free consultation.
234 E HIGHLAND AVE Philadelphia, PA 19118
Want to know what your home might be worth? Contact us for a FREE valuation!

Our team is ready to help you sell your home for the highest possible price ASAP
Key Details
Sold Price $473,500
Property Type Single Family Home
Sub Type Twin/Semi-Detached
Listing Status Sold
Purchase Type For Sale
Square Footage 1,987 sqft
Price per Sqft $238
Subdivision Chestnut Hill
MLS Listing ID 1003243273
Sold Date 07/06/17
Style Colonial
Bedrooms 3
Full Baths 2
HOA Y/N N
Abv Grd Liv Area 1,987
Originating Board TREND
Year Built 1938
Annual Tax Amount $3,840
Tax Year 2017
Lot Size 2,316 Sqft
Acres 0.05
Lot Dimensions 25X91
Property Description
Come enjoy the fabulous renovations made to this beautiful three bedroom, two bath Chestnut Hill twin ideally situated on a quiet, tree lined street in a coveted top of the Hill location. The first floor features a gracious sun room entry, a large sunny living room with fireplace and built-ins, an open floor plan with a fabulous kitchen, equipped with stainless steel appliances, double oven, large center island, generous pantry space and granite counters with subway tile backsplash. The kitchen opens to the dining room as well as the laundry/mudroom/study room which overlooks the lovely graveled courtyard. Upstairs, the renovated master bedroom with en suite bath and walk-in closet with built-ins is a wonderful addition to this home. Two additional bedrooms and a full hallway bath complete the second floor. Refinished hardwood floors with the original inlay borders throughout and tall ceilings are just some of the graceful features. New landscaping, attached one car garage and off street parking complete the picture of this lovely home. A short walk to all that historic Chestnut Hill has to offer -- shops, restaurants, trains and parks. This well loved home in an unbeatable location is not to be missed.
Location
State PA
County Philadelphia
Area 19118 (19118)
Zoning RSA3
Rooms
Other Rooms Living Room, Dining Room, Primary Bedroom, Bedroom 2, Kitchen, Bedroom 1, Laundry, Attic
Basement Partial, Unfinished
Interior
Interior Features Primary Bath(s), Kitchen - Island, Butlers Pantry, Ceiling Fan(s), Kitchen - Eat-In
Hot Water Natural Gas
Heating Gas, Radiant
Cooling Wall Unit
Flooring Wood
Fireplaces Number 1
Fireplaces Type Brick
Equipment Cooktop, Oven - Wall, Oven - Double, Oven - Self Cleaning, Dishwasher, Disposal, Built-In Microwave
Fireplace Y
Window Features Replacement
Appliance Cooktop, Oven - Wall, Oven - Double, Oven - Self Cleaning, Dishwasher, Disposal, Built-In Microwave
Heat Source Natural Gas
Laundry Main Floor
Exterior
Exterior Feature Patio(s)
Garage Spaces 2.0
Utilities Available Cable TV
Water Access N
Roof Type Flat,Pitched,Shingle
Accessibility None
Porch Patio(s)
Attached Garage 1
Total Parking Spaces 2
Garage Y
Building
Lot Description Level
Story 2
Foundation Stone
Sewer Public Sewer
Water Public
Architectural Style Colonial
Level or Stories 2
Additional Building Above Grade
Structure Type 9'+ Ceilings
New Construction N
Schools
School District The School District Of Philadelphia
Others
Senior Community No
Tax ID 091115800
Ownership Fee Simple
Acceptable Financing Conventional
Listing Terms Conventional
Financing Conventional
Read Less

Bought with Pamela J Catania • BHHS Fox & Roach-Chestnut Hill





