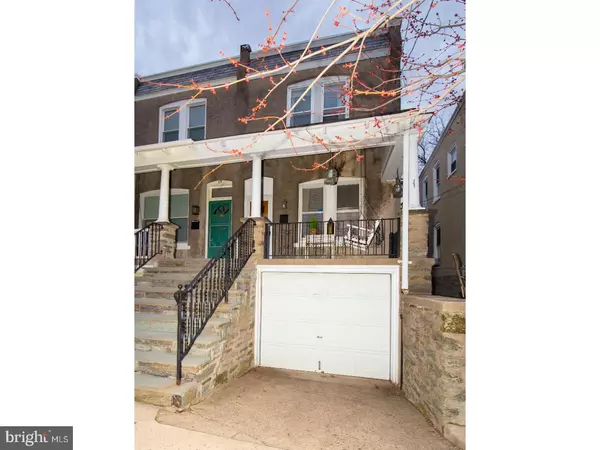For more information regarding the value of a property, please contact us for a free consultation.
15 W ABINGTON AVE Philadelphia, PA 19118
Want to know what your home might be worth? Contact us for a FREE valuation!

Our team is ready to help you sell your home for the highest possible price ASAP
Key Details
Sold Price $369,900
Property Type Single Family Home
Sub Type Twin/Semi-Detached
Listing Status Sold
Purchase Type For Sale
Square Footage 1,332 sqft
Price per Sqft $277
Subdivision Chestnut Hill
MLS Listing ID 1003226611
Sold Date 05/31/17
Style Straight Thru
Bedrooms 3
Full Baths 1
Half Baths 1
HOA Y/N N
Abv Grd Liv Area 1,332
Originating Board TREND
Year Built 1898
Annual Tax Amount $3,292
Tax Year 2017
Lot Size 1,761 Sqft
Acres 0.04
Lot Dimensions 18X100
Property Description
Fabulous MOVE-IN-READY twin in the sought-after Chestnut Hill neighborhood! The best of walkable city living and proximity to the Wissahickon (less than two miles to Forbidden Drive). Stroll the shops and restaurants just a half-block east on Germantown Ave. or head one block west to Pastorius Park where you will enjoy people (and dog) watching, plus free summer concerts under the stars with new friends and neighbors in this vibrant and welcoming community. Enjoy a morning coffee and pastry (just a two-minute jaunt around the corner to a legendary bakery/ice cream parlor!)from the large and elevated front porch. Enter through the front door and note the high ceilings and an open floor plan from living to dining which creates a feeling of spaciousness. The remodeled eat-in kitchen boasts extra tall wooden cabinetry with glass mosaic tile backsplash and stainless steel appliances including Bosch stove, new dishwasher and Insinkerator garbage disposal. Retreat to the private backyard through a rarely found mud room with an additional sink and an abundance of extra storage room. Completing the first floor is an upgraded half bath. The back yard is fully fenced and ready for your parties and barbecues and can also be accessed from the front of the house. Upstairs are three sunny bedrooms and bath with new vanity and fixtures. Large double closets in the master and third bedroom. The partially finished basement is perfect for a playroom, office or workout space with even more space for storage or a handyman's workshop. Hardwood floors throughout with original decorative borders. All this and, did we mention, ALL NEW HIGH VELOCITY AC installed in 2015. Truly a rare find in homes this age. AND a garage! New storm doors. Tin roof re-sealed in 2015 and new hot water heater in 2013. Come see this gem in Philadelphia's Garden District and move into your dream home today.
Location
State PA
County Philadelphia
Area 19118 (19118)
Zoning RSA3
Direction South
Rooms
Other Rooms Living Room, Dining Room, Primary Bedroom, Bedroom 2, Kitchen, Bedroom 1, Other
Basement Full
Interior
Interior Features Wet/Dry Bar, Kitchen - Eat-In
Hot Water Natural Gas
Heating Gas, Hot Water
Cooling Central A/C
Flooring Wood
Equipment Dishwasher, Disposal
Fireplace N
Appliance Dishwasher, Disposal
Heat Source Natural Gas
Laundry Basement
Exterior
Exterior Feature Porch(es)
Garage Spaces 1.0
Fence Other
Utilities Available Cable TV
Water Access N
Roof Type Flat
Accessibility None
Porch Porch(es)
Attached Garage 1
Total Parking Spaces 1
Garage Y
Building
Lot Description Level
Story 2
Foundation Stone
Sewer Public Sewer
Water Public
Architectural Style Straight Thru
Level or Stories 2
Additional Building Above Grade
Structure Type 9'+ Ceilings
New Construction N
Schools
School District The School District Of Philadelphia
Others
Senior Community No
Tax ID 092172700
Ownership Fee Simple
Read Less

Bought with Gwenn Castellucci Murphy • Keller Williams Real Estate-Conshohocken





