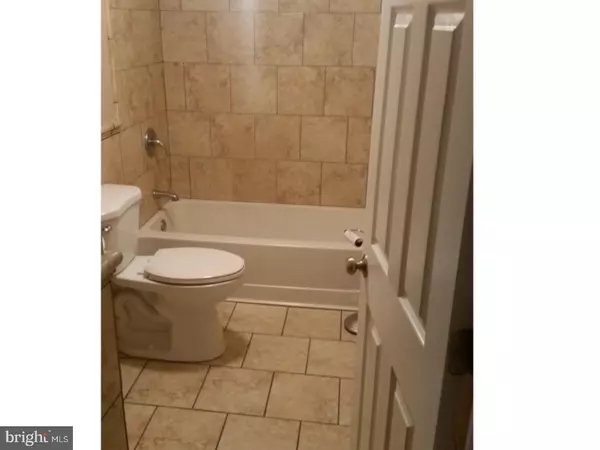For more information regarding the value of a property, please contact us for a free consultation.
6158 MONTAGUE ST Philadelphia, PA 19135
Want to know what your home might be worth? Contact us for a FREE valuation!

Our team is ready to help you sell your home for the highest possible price ASAP
Key Details
Sold Price $134,900
Property Type Townhouse
Sub Type Interior Row/Townhouse
Listing Status Sold
Purchase Type For Sale
Square Footage 1,138 sqft
Price per Sqft $118
Subdivision Tacony
MLS Listing ID 1001718457
Sold Date 11/14/17
Style AirLite
Bedrooms 3
Full Baths 2
HOA Y/N N
Abv Grd Liv Area 1,138
Originating Board TREND
Year Built 1945
Annual Tax Amount $1,496
Tax Year 2017
Lot Size 1,454 Sqft
Acres 0.03
Lot Dimensions 16X90
Property Description
This home is in A-1 condition. Features include:central air,fenced front yard,modern living room with a bow window, hardwood floors and a handy closet. Living room opens up into a spacious eat in kitchen that has been opened up for more space and a modern look. Kitchen is equipped with newer appliances, garbage disposal, dishwasher, refrigerator, and beautiful concrete countertops. To meet your culinary needs this kitchen features a potfiller. Kitchen has double doors that open to the deck area. Upstairs you will find 3 bedrooms and a full modern bath. Master bedroom has a double closet and a additional closet for storage needs and recessed lighting. Bathroom is updated with ceramic tiles and a skylight. Lower level partial finished basement with built in bookcase, Tv shelf and surround sound ready for entertaining purposes. Through the basement is separate laundry area with additional refrigerator. On the right of laundry area is another full size modernized bath. Access to garage through basement. Back of Property is the driveway and garage access. This home will not last. Schedule your appointment today!!! Priced to Sell!!!!
Location
State PA
County Philadelphia
Area 19135 (19135)
Zoning RSA5
Rooms
Other Rooms Living Room, Dining Room, Primary Bedroom, Bedroom 2, Kitchen, Bedroom 1
Basement Partial
Interior
Interior Features Skylight(s), Ceiling Fan(s), Kitchen - Eat-In
Hot Water Natural Gas
Heating Gas, Forced Air
Cooling Central A/C
Flooring Wood, Fully Carpeted
Equipment Cooktop, Oven - Wall, Dishwasher, Disposal
Fireplace N
Appliance Cooktop, Oven - Wall, Dishwasher, Disposal
Heat Source Natural Gas
Laundry Basement
Exterior
Exterior Feature Deck(s)
Garage Spaces 2.0
Fence Other
Utilities Available Cable TV
Water Access N
Roof Type Flat
Accessibility None
Porch Deck(s)
Attached Garage 1
Total Parking Spaces 2
Garage Y
Building
Lot Description Front Yard
Story 2
Foundation Concrete Perimeter
Sewer Public Sewer
Water Public
Architectural Style AirLite
Level or Stories 2
Additional Building Above Grade
New Construction N
Schools
School District The School District Of Philadelphia
Others
Senior Community No
Tax ID 552284900
Ownership Fee Simple
Acceptable Financing Conventional, VA, FHA 203(b)
Listing Terms Conventional, VA, FHA 203(b)
Financing Conventional,VA,FHA 203(b)
Read Less

Bought with Jonathan Miller • Space & Company





