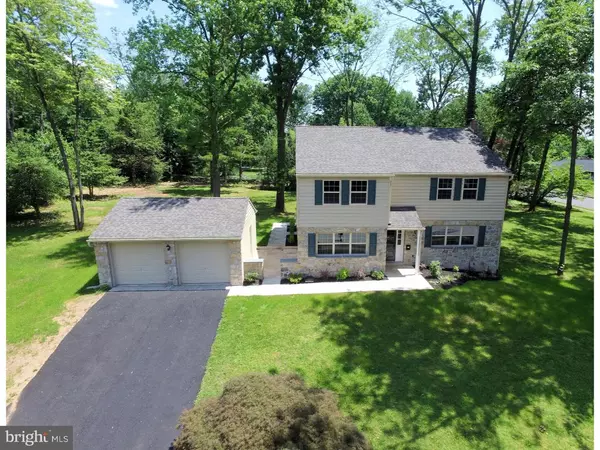For more information regarding the value of a property, please contact us for a free consultation.
510 RITTENHOUSE BLVD Jeffersonville, PA 19403
Want to know what your home might be worth? Contact us for a FREE valuation!

Our team is ready to help you sell your home for the highest possible price ASAP
Key Details
Sold Price $410,000
Property Type Single Family Home
Sub Type Detached
Listing Status Sold
Purchase Type For Sale
Square Footage 2,560 sqft
Price per Sqft $160
Subdivision Halford Tract
MLS Listing ID 1003169345
Sold Date 07/26/17
Style Colonial
Bedrooms 4
Full Baths 2
Half Baths 1
HOA Y/N N
Abv Grd Liv Area 2,560
Originating Board TREND
Year Built 1968
Annual Tax Amount $6,882
Tax Year 2017
Lot Size 0.689 Acres
Acres 0.69
Lot Dimensions 198
Property Description
Don't miss this spectacular, completely renovated home. You can't find new construction at this price or on a lot like this. Beautiful, park like setting. Stone and siding on the front, stone accents on the garage and a stone chimney. Everything is brand new: Roof, siding, windows, heater, air conditioning, garage doors, kitchen, all baths. Bright, open floor plan. Luxurious travertine enhances walkway to the front door, wraps around the side of the house, out to the large travertine patio out back. Entry foyer has french doors leading in to the living room. Elegant refinished wood floors throughout the home. Spacious Living Room with marble surround fireplace and built-in book cases on each side. Dining Room with crown molding, chair rail and gleaming wood floors. Gorgeous Kitchen with birch cabinets, granite counter tops, brushed nickel hardware, stainless steel appliances and large breakfast area, overlooking the scenic rear yard. Master bedroom with its own modern bath and double closets. Three additional over sized bedrooms, all with walk-in closets. All bathrooms are completely renovated. Unfinished basement has bilco doors to the back yard. 6 panel doors with oil rubbed bronze hardware t/o. All lighting & plumbing fixtures are upgraded and stylish. Freshly painted in neutral colors. New driveway. A pleasure to show!
Location
State PA
County Montgomery
Area West Norriton Twp (10663)
Zoning R1
Rooms
Other Rooms Living Room, Dining Room, Primary Bedroom, Bedroom 2, Bedroom 3, Kitchen, Family Room, Bedroom 1, Other
Basement Full, Unfinished, Outside Entrance
Interior
Interior Features Kitchen - Eat-In
Hot Water Electric
Heating Gas, Forced Air
Cooling Central A/C
Flooring Wood
Fireplaces Number 1
Fireplace Y
Heat Source Natural Gas
Laundry Basement
Exterior
Garage Spaces 5.0
Water Access N
Accessibility None
Total Parking Spaces 5
Garage Y
Building
Lot Description Level, Rear Yard, SideYard(s)
Story 2
Sewer Public Sewer
Water Public
Architectural Style Colonial
Level or Stories 2
Additional Building Above Grade
New Construction N
Schools
School District Norristown Area
Others
Senior Community No
Tax ID 63-00-07231-005
Ownership Fee Simple
Acceptable Financing Conventional
Listing Terms Conventional
Financing Conventional
Read Less

Bought with Anthony J Stipa Jr • Keller Williams Real Estate-Blue Bell





