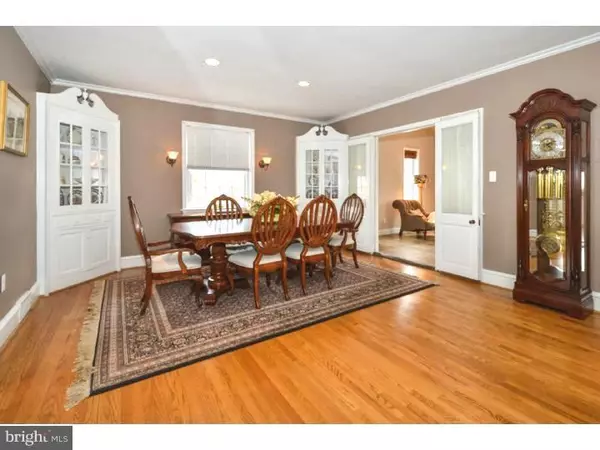For more information regarding the value of a property, please contact us for a free consultation.
635 LINDLEY RD Glenside, PA 19038
Want to know what your home might be worth? Contact us for a FREE valuation!

Our team is ready to help you sell your home for the highest possible price ASAP
Key Details
Sold Price $332,250
Property Type Single Family Home
Sub Type Detached
Listing Status Sold
Purchase Type For Sale
Square Footage 2,906 sqft
Price per Sqft $114
Subdivision Twickenham Village
MLS Listing ID 1003469361
Sold Date 01/29/16
Style Colonial
Bedrooms 4
Full Baths 3
Half Baths 1
HOA Y/N N
Abv Grd Liv Area 2,906
Originating Board TREND
Year Built 1946
Annual Tax Amount $11,142
Tax Year 2015
Lot Size 0.370 Acres
Acres 0.37
Lot Dimensions 75
Property Description
Beautifully appointed red brick colonial in much sought after Twickenham Village. Style, charm & old-world craftsmanship are the hallmarks of this home. You'll find hardwood floors, plaster walls, crown moldings & high ceilings along with impeccable housekeeping. Step into the Entrance Hall which leads to the sunken LR with FP & BI cabinets. The LR opens up to the DR with its 2 corner cabinets. The spacious Great Room has a soaring ceiling & wall of windows & is the perfect place to relax or entertain. The Den/Office has beautiful random width pegged floors & an OE. The uncluttered & efficient EIK has rich cherry inset cabinets & Corian counter tops. On the UL, the MB is bright & spacious & has a dressing area & full bath/shower. Two more bedrooms & a hall bath are on this level. On the 3rd level is another full bath & Bedroom & lots of attic storage. A carpeted basement w/OE provides extra space to hangout or exercise. For pure relaxation, there is a hot tub & a large yard. On 7/22/15, the private sewer system was tested & passed. The owners take great pride in their home & it shows! Buy a new way of life & we'll arrange the details. N.B. The owners are willing to pay the first year's taxes for a full price offer.
Location
State PA
County Montgomery
Area Cheltenham Twp (10631)
Zoning R4
Rooms
Other Rooms Living Room, Dining Room, Primary Bedroom, Bedroom 2, Bedroom 3, Kitchen, Family Room, Bedroom 1, Other, Attic
Basement Full, Outside Entrance, Fully Finished
Interior
Interior Features Primary Bath(s), Ceiling Fan(s), WhirlPool/HotTub, Stall Shower, Dining Area
Hot Water Natural Gas
Heating Gas, Forced Air
Cooling Central A/C
Flooring Wood, Fully Carpeted
Fireplaces Number 1
Fireplaces Type Gas/Propane
Equipment Built-In Range, Dishwasher
Fireplace Y
Window Features Bay/Bow,Replacement
Appliance Built-In Range, Dishwasher
Heat Source Natural Gas
Laundry Lower Floor
Exterior
Parking Features Inside Access, Garage Door Opener
Garage Spaces 5.0
Utilities Available Cable TV
Water Access N
Roof Type Shingle
Accessibility None
Attached Garage 2
Total Parking Spaces 5
Garage Y
Building
Lot Description Sloping, Trees/Wooded, Front Yard, Rear Yard
Story 2.5
Sewer On Site Septic
Water Public
Architectural Style Colonial
Level or Stories 2.5
Additional Building Above Grade
Structure Type Cathedral Ceilings,9'+ Ceilings
New Construction N
Schools
School District Cheltenham
Others
Tax ID 31-00-17635-001
Ownership Fee Simple
Security Features Security System
Read Less

Bought with Miriam S Einhorn • BHHS Fox & Roach-Jenkintown





