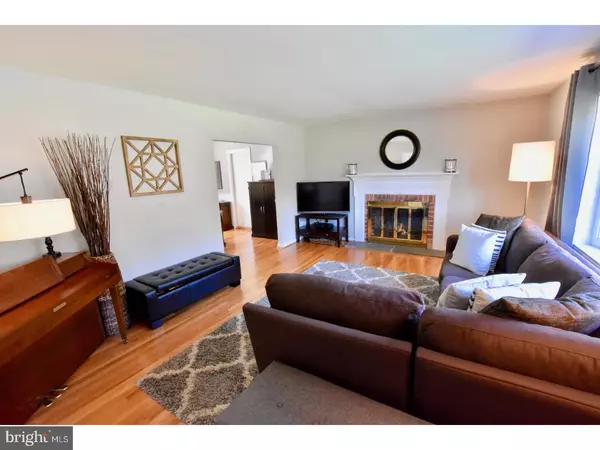For more information regarding the value of a property, please contact us for a free consultation.
1040 HARMONY HILL RD Downingtown, PA 19335
Want to know what your home might be worth? Contact us for a FREE valuation!

Our team is ready to help you sell your home for the highest possible price ASAP
Key Details
Sold Price $332,000
Property Type Single Family Home
Sub Type Detached
Listing Status Sold
Purchase Type For Sale
Square Footage 1,248 sqft
Price per Sqft $266
Subdivision None Available
MLS Listing ID 1003198969
Sold Date 05/19/17
Style Ranch/Rambler
Bedrooms 3
Full Baths 2
Half Baths 1
HOA Y/N N
Abv Grd Liv Area 1,248
Originating Board TREND
Year Built 1971
Annual Tax Amount $3,691
Tax Year 2017
Lot Size 1.200 Acres
Acres 1.2
Lot Dimensions 0X0
Property Description
*OPEN HOUSE SUNDAY 4/23/17 HAS BEEN CANCELED AS WE ARE UNDER CONTRACT* Rare find in sought after West Chester schools! Well maintained 3 bedroom, 2.5 bathroom ranch on sprawling 1.2 acre lot! You have to see this home for yourself! As you walk into the entry way you are immediately hit with natural light. Key features are hardwood floors throughout the main floor, updated kitchen w/ corian countertops, neutral paint and a two car garage! The large deck with retractable awning is great for entertaining! The finished basement features a bar that is a perfect spot to bring your guests inside after the sun goes down. There is an additional room in the basement that has the option of a 4th bedroom! Basement also has a separate room with work bench and cabinets. This house has it all! One-stop shopping! Close to Wegman's and Exton shopping, hop on major road ways in minutes. *Finished basement is not included in the total square footage*
Location
State PA
County Chester
Area East Bradford Twp (10351)
Zoning R1
Rooms
Other Rooms Living Room, Dining Room, Primary Bedroom, Bedroom 2, Kitchen, Family Room, Bedroom 1, Laundry, Other
Basement Full, Fully Finished
Interior
Interior Features Primary Bath(s), Butlers Pantry, Wet/Dry Bar, Stall Shower, Kitchen - Eat-In
Hot Water Natural Gas
Heating Gas, Hot Water
Cooling Central A/C
Flooring Wood
Fireplaces Number 1
Fireplaces Type Brick
Equipment Oven - Self Cleaning
Fireplace Y
Window Features Bay/Bow,Replacement
Appliance Oven - Self Cleaning
Heat Source Natural Gas
Laundry Basement
Exterior
Exterior Feature Deck(s)
Garage Spaces 2.0
Water Access N
Roof Type Pitched
Accessibility None
Porch Deck(s)
Attached Garage 2
Total Parking Spaces 2
Garage Y
Building
Lot Description Open
Story 1
Sewer On Site Septic
Water Well
Architectural Style Ranch/Rambler
Level or Stories 1
Additional Building Above Grade
New Construction N
Schools
Elementary Schools Mary C. Howse
Middle Schools Peirce
High Schools B. Reed Henderson
School District West Chester Area
Others
Senior Community No
Tax ID 51-02 -0130.02B0
Ownership Fee Simple
Read Less

Bought with Jeffrey G Nixon • BHHS Fox & Roach-West Chester





