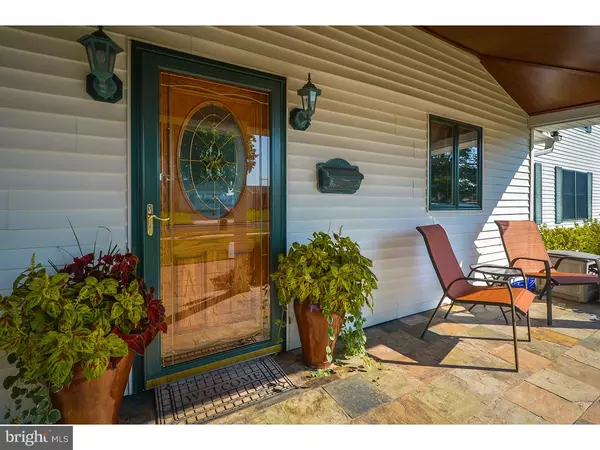For more information regarding the value of a property, please contact us for a free consultation.
39 PRIMROSE LN Levittown, PA 19054
Want to know what your home might be worth? Contact us for a FREE valuation!

Our team is ready to help you sell your home for the highest possible price ASAP
Key Details
Sold Price $290,000
Property Type Single Family Home
Sub Type Detached
Listing Status Sold
Purchase Type For Sale
Square Footage 2,512 sqft
Price per Sqft $115
Subdivision Pinewood
MLS Listing ID 1002591615
Sold Date 10/27/16
Style Colonial,Ranch/Rambler
Bedrooms 4
Full Baths 2
HOA Y/N N
Abv Grd Liv Area 2,512
Originating Board TREND
Year Built 1952
Annual Tax Amount $4,722
Tax Year 2016
Lot Size 7,227 Sqft
Acres 0.17
Lot Dimensions 73X99
Property Description
Welcome home to this elegantly updated and remodeled 4 bedroom, 2 Full Bath home located in the sought after Pinewood Section of Falls Township and just blocks away from Walt Disney Elementary School & the Pinewood Pool! Enjoy entertaining and the ease of living with a nice open floor plan. Enter into the formal living room with a beautifully crafted custom bar with wine fridge and fireplace. The kitchen has recently been remodeled with antique white cabinetry, glass tile back splash, high end stainless appliances, stainless hood & a large "L" shaped breakfast bar overlooking a bright and sunny 27 X 17 gathering room with dining area, tons of recessed lighting and french doors leading to a paved patio perfect for relaxing and entertaining. The main level also offers a separate laundry area with white cabinetry and its own entrance, three nice size bedrooms and a remodeled hall bath. The second level offers a grand 27 X 17 master suite with sitting area, separate office area, a very deep walk in closet and completely remodeled bathroom with his and her sinks and shower with custom tile work. Careful thought and planning have been put into the exterior of this home- with it's rocking chair covered front porch and professional landscaped flower beds, mature perennials & fenced in back yard with a large vegetable garden and new shed. Hardwood and tile flooring throughout, newer heating system, 2 newer central air units & above ground oil tank. The layout and remodeling of this home offers endless possibilities to suit any size family. Great commuting location to Philadelphia, Princeton Route 1 Corridor and trains to New York City. If you are looking for a place to call home, look no further!
Location
State PA
County Bucks
Area Falls Twp (10113)
Zoning NCR
Rooms
Other Rooms Living Room, Dining Room, Primary Bedroom, Bedroom 2, Bedroom 3, Kitchen, Family Room, Bedroom 1, Laundry, Other
Interior
Interior Features Primary Bath(s), Kitchen - Island, Breakfast Area
Hot Water Oil
Heating Oil, Hot Water
Cooling Central A/C
Flooring Wood
Fireplaces Number 1
Fireplaces Type Brick
Equipment Dishwasher, Disposal
Fireplace Y
Appliance Dishwasher, Disposal
Heat Source Oil
Laundry Main Floor
Exterior
Exterior Feature Patio(s)
Water Access N
Roof Type Shingle
Accessibility None
Porch Patio(s)
Garage N
Building
Lot Description Flag
Story 2
Sewer Public Sewer
Water Public
Architectural Style Colonial, Ranch/Rambler
Level or Stories 2
Additional Building Above Grade
New Construction N
Schools
Elementary Schools Walt Disney
Middle Schools Pennwood
High Schools Pennsbury
School District Pennsbury
Others
Senior Community No
Tax ID 13-041-063
Ownership Fee Simple
Read Less

Bought with Janet Tarity • Century 21 Advantage Gold-Southampton





