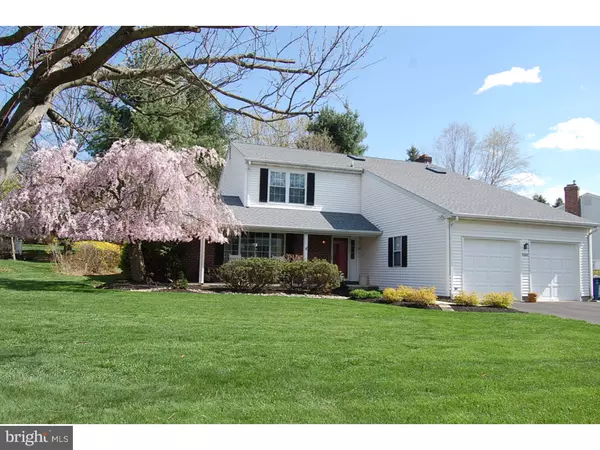For more information regarding the value of a property, please contact us for a free consultation.
1529 BROCK CREEK DR Yardley, PA 19067
Want to know what your home might be worth? Contact us for a FREE valuation!

Our team is ready to help you sell your home for the highest possible price ASAP
Key Details
Sold Price $420,000
Property Type Single Family Home
Sub Type Detached
Listing Status Sold
Purchase Type For Sale
Square Footage 2,419 sqft
Price per Sqft $173
Subdivision Yardley Mdws
MLS Listing ID 1002570095
Sold Date 06/19/15
Style Colonial
Bedrooms 4
Full Baths 2
Half Baths 1
HOA Y/N N
Abv Grd Liv Area 2,419
Originating Board TREND
Year Built 1984
Annual Tax Amount $7,195
Tax Year 2015
Lot Dimensions 130X208
Property Description
This spacious home in highly-desirable neighborhood will dazzle you! Upon entering this beautiful home, you are greeted with gleaming hardwood floors and an open floor plan. Formal Living Room features brand new carpeting, plenty of windows, crown molding and leads to the dining room with chair rail. The updated Kitchen offers off-white Craftmaid cabinetry, Corian counter tops with breakfast seating area, stainless steel appliances, large garden window, custom desk work station, plenty of recessed lighting and tons of extra cabinet space. The cozy adjacent family room has wood-burning fireplace, ceiling fan and rear doors leading to a professionally-landscaped yard. Mature evergreen trees bordering the rear yard ensure privacy for your custom deck with built-in bench seating. The main floor laundry room has laundry chute and extra storage. Second floor includes 4 large bedrooms, ceiling fans, 2 full baths and hall linen closet. The Master suite has 2nd fireplace and an abundance of closet space. The partially finished basement is perfect for whatever you want- storage, another level of living space, home theater, home gym, etc. Some of the updated features include skylights, newer roof, brand new carpeting, HVAC system. If you're looking for a home to accommodate your expanding family, this meticulously cared-for home is the one for you.
Location
State PA
County Bucks
Area Lower Makefield Twp (10120)
Zoning R3
Rooms
Other Rooms Living Room, Dining Room, Primary Bedroom, Bedroom 2, Bedroom 3, Kitchen, Family Room, Bedroom 1
Basement Full
Interior
Interior Features Butlers Pantry, Skylight(s), Ceiling Fan(s), Kitchen - Eat-In
Hot Water Electric
Heating Electric, Forced Air
Cooling Central A/C
Flooring Wood, Fully Carpeted
Fireplaces Number 1
Fireplaces Type Brick
Equipment Oven - Self Cleaning, Dishwasher, Disposal
Fireplace Y
Window Features Energy Efficient
Appliance Oven - Self Cleaning, Dishwasher, Disposal
Heat Source Electric
Laundry Main Floor
Exterior
Exterior Feature Deck(s), Porch(es)
Parking Features Inside Access, Garage Door Opener
Garage Spaces 4.0
Water Access N
Roof Type Pitched
Accessibility None
Porch Deck(s), Porch(es)
Total Parking Spaces 4
Garage N
Building
Lot Description Cul-de-sac, Sloping
Story 2
Sewer Public Sewer
Water Public
Architectural Style Colonial
Level or Stories 2
Additional Building Above Grade
Structure Type Cathedral Ceilings
New Construction N
Schools
Elementary Schools Edgewood
Middle Schools Charles H Boehm
High Schools Pennsbury
School District Pennsbury
Others
Tax ID 20-065-095
Ownership Fee Simple
Read Less

Bought with Denise M Vogel • Keller Williams Real Estate-Langhorne





