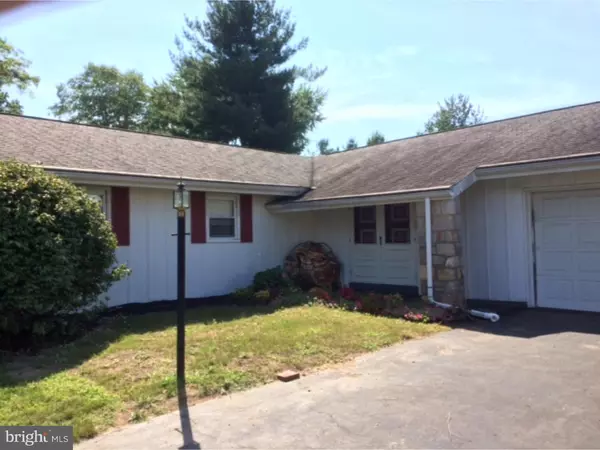For more information regarding the value of a property, please contact us for a free consultation.
12 MAPLE TER Douglassville, PA 19518
Want to know what your home might be worth? Contact us for a FREE valuation!

Our team is ready to help you sell your home for the highest possible price ASAP
Key Details
Sold Price $175,000
Property Type Single Family Home
Sub Type Detached
Listing Status Sold
Purchase Type For Sale
Square Footage 1,449 sqft
Price per Sqft $120
Subdivision None Available
MLS Listing ID 1003897987
Sold Date 12/05/16
Style Ranch/Rambler
Bedrooms 3
Full Baths 1
Half Baths 1
HOA Y/N N
Abv Grd Liv Area 1,449
Originating Board TREND
Year Built 1966
Annual Tax Amount $4,577
Tax Year 2016
Lot Size 0.390 Acres
Acres 0.39
Lot Dimensions 0X0
Property Description
A rare opportunity - this beautiful ranch home has been lovingly cared for by the original owner and is now available to be your next home. Located in a peaceful small subdivision off of Rte 724 with easy access to Rte 422, this convenient setting is the perfect location. Offering 3 bdrms including a large master with private half bath. Great flowing floorplan includes large living room featuring woodstove with brick accent wall. Sliders in the dining room lead to a screened porch and wonderful rear deck where you can relax and enjoy the large flat yard. Downstairs there is a finished rec rm, laundry with washer and dryer remaining, plus and add'l shower and outside exit. Fantastic hardwood floors in bedrooms and under carpet in main living area. Attached 2 car garage and garage shed provide plenty of storage. Call today to see this great value!!
Location
State PA
County Berks
Area Union Twp (10288)
Zoning RES
Rooms
Other Rooms Living Room, Dining Room, Primary Bedroom, Bedroom 2, Kitchen, Family Room, Bedroom 1
Basement Full
Interior
Interior Features Primary Bath(s), Ceiling Fan(s), Attic/House Fan, Wood Stove
Hot Water Electric
Heating Electric, Wood Burn Stove, Baseboard
Cooling Central A/C
Fireplace N
Window Features Replacement
Heat Source Electric, Wood
Laundry Basement
Exterior
Exterior Feature Deck(s)
Garage Spaces 5.0
Water Access N
Roof Type Shingle
Accessibility None
Porch Deck(s)
Attached Garage 2
Total Parking Spaces 5
Garage Y
Building
Lot Description Level
Story 1
Sewer Public Sewer
Water Well
Architectural Style Ranch/Rambler
Level or Stories 1
Additional Building Above Grade
New Construction N
Schools
School District Daniel Boone Area
Others
Senior Community No
Tax ID 88-5363-02-78-5758
Ownership Fee Simple
Acceptable Financing Conventional, VA, FHA 203(b), USDA
Listing Terms Conventional, VA, FHA 203(b), USDA
Financing Conventional,VA,FHA 203(b),USDA
Read Less

Bought with Megan N Weigner • Keller Williams Real Estate-Montgomeryville





