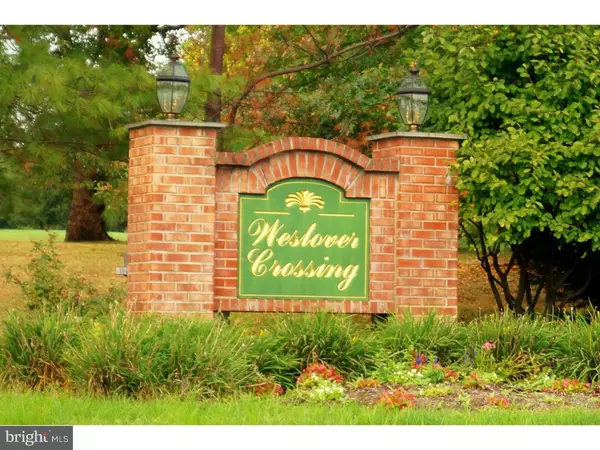For more information regarding the value of a property, please contact us for a free consultation.
1908 YORKTOWN N West Norriton, PA 19403
Want to know what your home might be worth? Contact us for a FREE valuation!

Our team is ready to help you sell your home for the highest possible price ASAP
Key Details
Sold Price $180,000
Property Type Townhouse
Sub Type Interior Row/Townhouse
Listing Status Sold
Purchase Type For Sale
Square Footage 1,380 sqft
Price per Sqft $130
Subdivision Westover Crossing
MLS Listing ID 1003479675
Sold Date 01/06/17
Style Colonial
Bedrooms 2
Full Baths 1
Half Baths 1
HOA Fees $75/mo
HOA Y/N Y
Abv Grd Liv Area 1,080
Originating Board TREND
Year Built 1983
Annual Tax Amount $3,829
Tax Year 2016
Lot Size 2,182 Sqft
Acres 0.05
Lot Dimensions 20
Property Description
GREAT NEW PRICE! Move-in ready, extremely well maintained/upgrade 2 bedroom/1.5 bathroom town home in the much desired community of Westover Crossing! This beautiful community with club house, pool & tennis courts is surrounded by Westover golf course & the Schuylkill walking/biking trail giving you a country-like feel yet conveniently located near all major commuting routes, shopping, entertainment & dining! The first floor features a spacious living room with a charming window seat and built-in cabinetry, a large kitchen with lots of counter and cabinet space, a separate dining area and a fully remodeled powder room. The first floor also features a Pella patio door that opens to a large deck with views of greenspace in the backyard. The second floor will delight you with a two spacious bedrooms w/large closets and a fully remodeled bathroom featuring dual sink, granite counter vanity, Kohler custom soaking tub & sparkling white subway tile. The layout of the 2nd floor bathroom in essence creates 2 master suites! The finished walk-out basements (approx 300+ additional sq ft of living space) opens to a private patio (w/ Pella Patio door) and features a laundry/storage room plus additional storage area and a large family room area with cabinetry and bar area, perfect for entertaining! Upgrades to home include NEW HVAC system (2016), NEW washer (2016), NEW water heater (2014) & ALL NEW windows throughout (2012). Two car private driveway. HOA includes lawn care, trash & snow removal, common area maintenance, clubhouse/pool/tennis courts. Don't miss this beautiful home...you can be in by the holidays:)
Location
State PA
County Montgomery
Area West Norriton Twp (10663)
Zoning R3
Rooms
Other Rooms Living Room, Dining Room, Primary Bedroom, Kitchen, Family Room, Bedroom 1, Laundry
Basement Full, Outside Entrance, Fully Finished
Interior
Interior Features Primary Bath(s), Breakfast Area
Hot Water Natural Gas
Heating Gas, Forced Air
Cooling Central A/C
Flooring Wood, Fully Carpeted, Tile/Brick
Equipment Oven - Self Cleaning, Dishwasher, Disposal, Built-In Microwave
Fireplace N
Window Features Bay/Bow,Energy Efficient,Replacement
Appliance Oven - Self Cleaning, Dishwasher, Disposal, Built-In Microwave
Heat Source Natural Gas
Laundry Basement
Exterior
Exterior Feature Deck(s), Patio(s)
Utilities Available Cable TV
Amenities Available Swimming Pool, Tennis Courts, Club House
Water Access N
Roof Type Shingle
Accessibility None
Porch Deck(s), Patio(s)
Garage N
Building
Lot Description Level, Front Yard, Rear Yard
Story 2
Foundation Concrete Perimeter
Sewer Public Sewer
Water Public
Architectural Style Colonial
Level or Stories 2
Additional Building Above Grade, Below Grade
New Construction N
Schools
High Schools Norristown Area
School District Norristown Area
Others
HOA Fee Include Pool(s),Common Area Maintenance,Lawn Maintenance,Snow Removal,Trash,All Ground Fee
Senior Community No
Tax ID 63-00-09800-487
Ownership Fee Simple
Read Less

Bought with Jane M. Maslowski • Keller Williams Real Estate-Blue Bell





