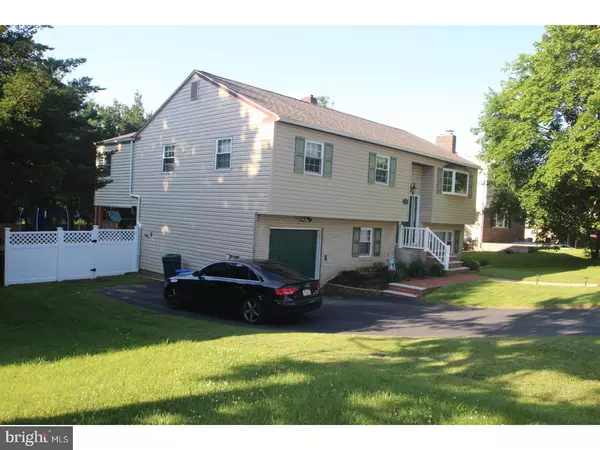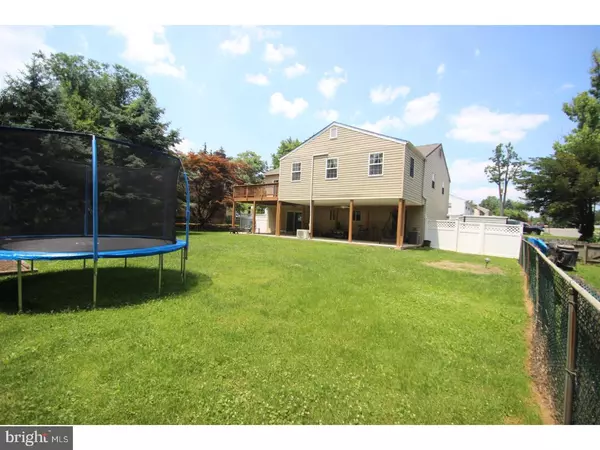For more information regarding the value of a property, please contact us for a free consultation.
505 FRAZER LN Aston, PA 19014
Want to know what your home might be worth? Contact us for a FREE valuation!

Our team is ready to help you sell your home for the highest possible price ASAP
Key Details
Sold Price $305,000
Property Type Single Family Home
Sub Type Detached
Listing Status Sold
Purchase Type For Sale
Square Footage 2,284 sqft
Price per Sqft $133
Subdivision Cherry Tree Woods
MLS Listing ID 1000086144
Sold Date 08/04/17
Style Colonial,Bi-level
Bedrooms 4
Full Baths 1
Half Baths 2
HOA Y/N N
Abv Grd Liv Area 2,284
Originating Board TREND
Year Built 1974
Annual Tax Amount $5,802
Tax Year 2017
Lot Size 0.262 Acres
Acres 0.26
Lot Dimensions 0 X 0
Property Description
Beautiful Bi-level in Cherry Tree Woods. Enter into the formal living room with wall to wall carpet and large Bay window (2013). Gourmet Kitchen updated 2010 with Granite counters Maple cabinets stainless steel appliances Refrigerator, electric stove, dishwasher, garbage disposal microwave and hardwood floors,also breakfast area with an additional slider to deck. Main level addition includes large recreation room (19 x 15) with vaulted ceiling and slider leading to large deck this room also has independent heat and A/C and ceiling fan. Main level has master bedroom with half bath. Two additional bedrooms and hall bathroom. Lower level has large family room with gas stone fireplace, fourth bedroom, laundry room, half bath and access to one car garage. Newer 15 X 12 deck and 43 X 14 covered concrete patio with ceiling fan. New siding and installation in 2013 and also increase the blow in insulation in the attic. New roof 2015. Large fenced back yard to include privacy fence at front half. Large play set with mulch is included
Location
State PA
County Delaware
Area Aston Twp (10402)
Zoning RESID
Rooms
Other Rooms Living Room, Dining Room, Primary Bedroom, Bedroom 2, Bedroom 3, Kitchen, Family Room, Bedroom 1, Laundry, Other, Attic
Basement Full, Outside Entrance, Fully Finished
Interior
Interior Features Ceiling Fan(s), Kitchen - Eat-In
Hot Water Electric
Heating Oil, Forced Air
Cooling Central A/C, Wall Unit
Flooring Wood, Fully Carpeted, Vinyl, Tile/Brick
Fireplaces Number 1
Fireplaces Type Stone, Gas/Propane
Equipment Oven - Self Cleaning, Dishwasher, Refrigerator, Disposal, Built-In Microwave
Fireplace Y
Window Features Bay/Bow
Appliance Oven - Self Cleaning, Dishwasher, Refrigerator, Disposal, Built-In Microwave
Heat Source Oil
Laundry Lower Floor
Exterior
Exterior Feature Deck(s), Patio(s), Porch(es)
Garage Spaces 1.0
Fence Other
Utilities Available Cable TV
Water Access N
Roof Type Shingle
Accessibility None
Porch Deck(s), Patio(s), Porch(es)
Attached Garage 1
Total Parking Spaces 1
Garage Y
Building
Lot Description Irregular, Level, Front Yard, Rear Yard, SideYard(s)
Sewer Public Sewer
Water Public
Architectural Style Colonial, Bi-level
Additional Building Above Grade
Structure Type Cathedral Ceilings
New Construction N
Schools
School District Penn-Delco
Others
Senior Community No
Tax ID 02-00-01043-15
Ownership Fee Simple
Acceptable Financing Conventional, VA, FHA 203(b)
Listing Terms Conventional, VA, FHA 203(b)
Financing Conventional,VA,FHA 203(b)
Read Less

Bought with Jason C Corbett • RE/MAX Action Associates





