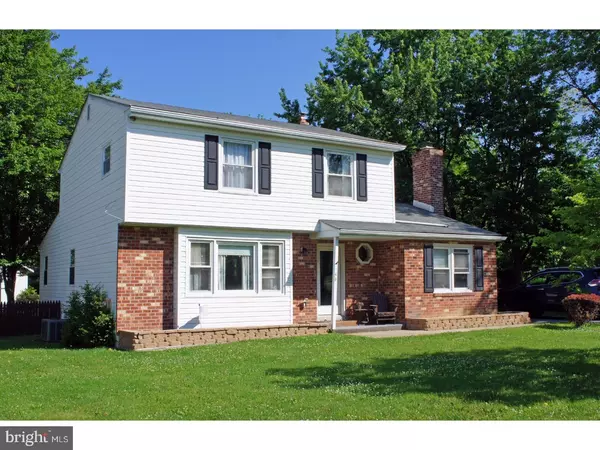For more information regarding the value of a property, please contact us for a free consultation.
148 WOODSTREAM RD Boothwyn, PA 19061
Want to know what your home might be worth? Contact us for a FREE valuation!

Our team is ready to help you sell your home for the highest possible price ASAP
Key Details
Sold Price $266,000
Property Type Single Family Home
Sub Type Detached
Listing Status Sold
Purchase Type For Sale
Square Footage 2,182 sqft
Price per Sqft $121
Subdivision Willowbrook
MLS Listing ID 1000085250
Sold Date 07/28/17
Style Colonial
Bedrooms 4
Full Baths 3
Half Baths 1
HOA Y/N N
Abv Grd Liv Area 2,182
Originating Board TREND
Year Built 1979
Annual Tax Amount $7,153
Tax Year 2017
Lot Size 0.300 Acres
Acres 0.3
Lot Dimensions 124X150
Property Description
This home is an entertainer's dream and is located in the very popular Woodstream Development! From the moment you enter you will notice the incredible modern updates. Enter into the Living Room with full view entry door, gorgeous hardwood flooring and triple windows that allow an abundance of natural lighting. The hardwoods continue into the Dining Room with a beautiful drop chandelier. The Kitchen is state-of-the-art with custom cabinetry, Quartz/Granite hybrid countertops, two lazy Susans, spice drawer, stainless steel appliances, under mount stainless steel sink, subway tile backsplash with decorative tile accents and a very large center island with custom wood accented side, Quartz/Granite counters with tile accents and pendant lighting. There is a first floor Bedroom with double door entry off the Dining Room that is currently being used as an in home theater! The Theater Room features a closet and a full Bath so it could make a very nice room for the in-laws or anyone needing a first floor Bedroom. The first floor Family Room is warmed by a brick fireplace with slate heart and wood mantel. It features a ceiling fan, closet and access to the convenient first floor Laundry Room with new VCT flooring. The updated Powder Room and doorway leading to the large covered Deck can also be accessed from the Laundry Room. The second floor offers three large Bedrooms all with double closets. The Master has a private Bathroom and the two guests Bedrooms have convenient access to the Hall Bath. The extensive fenced-in backyard is amazing with a huge covered Deck with recessed lighting, ceiling fan and built-in bench seating. The large yard also features a nice sized storage shed. Some other great updates include: updated 200 amp electric, first floor freshly painted, all new 6-panel interior doors, smart thermostat and so much more. The house is also handicap accessible with ramp on deck out back for wheelchairs and the first floor bedroom has oversized entry doors and bathroom door wide enough for wheelchairs.
Location
State PA
County Delaware
Area Upper Chichester Twp (10409)
Zoning RESID
Rooms
Other Rooms Living Room, Dining Room, Primary Bedroom, Bedroom 2, Bedroom 3, Kitchen, Family Room, Bedroom 1, Laundry
Basement Full, Unfinished
Interior
Interior Features Primary Bath(s), Ceiling Fan(s), Stall Shower, Breakfast Area
Hot Water Electric
Heating Oil, Forced Air
Cooling Central A/C
Flooring Wood, Fully Carpeted, Vinyl, Tile/Brick
Fireplaces Number 1
Fireplaces Type Brick
Equipment Built-In Range, Oven - Self Cleaning, Dishwasher, Disposal, Built-In Microwave
Fireplace Y
Appliance Built-In Range, Oven - Self Cleaning, Dishwasher, Disposal, Built-In Microwave
Heat Source Oil
Laundry Main Floor
Exterior
Exterior Feature Deck(s)
Garage Spaces 3.0
Fence Other
Utilities Available Cable TV
Water Access N
Roof Type Pitched,Shingle
Accessibility Mobility Improvements
Porch Deck(s)
Total Parking Spaces 3
Garage N
Building
Lot Description Level, Front Yard, Rear Yard
Story 2
Sewer Public Sewer
Water Public
Architectural Style Colonial
Level or Stories 2
Additional Building Above Grade
New Construction N
Schools
Middle Schools Chichester
High Schools Chichester Senior
School District Chichester
Others
Senior Community No
Tax ID 09-00-03634-31
Ownership Fee Simple
Read Less

Bought with Robert B. Ostapowicz • Coldwell Banker Realty





