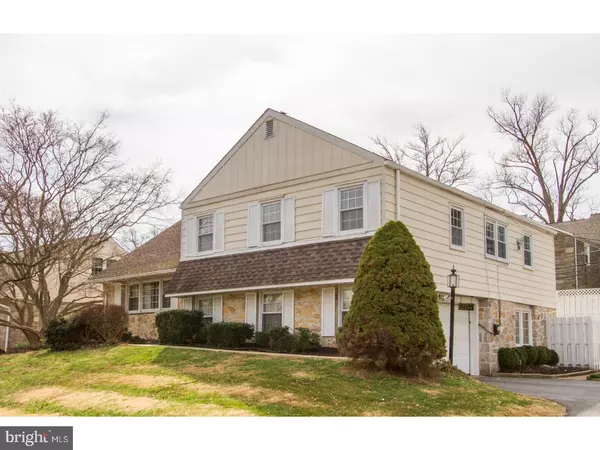For more information regarding the value of a property, please contact us for a free consultation.
1204 FOSS AVE Drexel Hill, PA 19026
Want to know what your home might be worth? Contact us for a FREE valuation!

Our team is ready to help you sell your home for the highest possible price ASAP
Key Details
Sold Price $255,000
Property Type Single Family Home
Sub Type Detached
Listing Status Sold
Purchase Type For Sale
Square Footage 2,364 sqft
Price per Sqft $107
Subdivision Drexel Hill
MLS Listing ID 1000081182
Sold Date 05/26/17
Style Traditional,Split Level
Bedrooms 4
Full Baths 2
Half Baths 1
HOA Y/N N
Abv Grd Liv Area 2,364
Originating Board TREND
Year Built 1960
Annual Tax Amount $10,138
Tax Year 2017
Lot Size 7,797 Sqft
Acres 0.18
Lot Dimensions 80X100
Property Description
Welcome home to this lovely, split-level single family home located on a picturesque block in Drexel Hill. This home warmly invites you in the spacious living room, dining room, and modern eat-in kitchen with built-in stainless steel appliances, ample countertop space, and tons of storage. The family room downstairs creates an open space for entertaining or large den/office area with access to the patio and backyard. The bright second floor master bedroom comes complete with private bathroom with tiled floor and stall shower. Two additional large bedrooms complete the second floor with shared hall bathroom. Additional 4th private bedroom can easily be used as a playroom, office, or additional living space. The home has been recently updated with new paint, stripped of carpet and revived with the gorgeous original hardwood floors, and dual zone heating. The home has incredible curb appeal and ample parking with garage and driveway. The delightfully walkable neighborhood is close to shopping, grocery stores, parks, local swim club, schools, and transportation. Don't miss your opportunity to live in this beautiful home!
Location
State PA
County Delaware
Area Upper Darby Twp (10416)
Zoning RSA5
Rooms
Other Rooms Living Room, Dining Room, Primary Bedroom, Bedroom 2, Bedroom 3, Kitchen, Family Room, Bedroom 1
Basement Full
Interior
Interior Features Primary Bath(s), Kitchen - Eat-In
Hot Water Natural Gas
Heating Gas, Zoned
Cooling Central A/C
Flooring Wood, Stone
Fireplaces Number 1
Fireplaces Type Gas/Propane
Equipment Cooktop, Oven - Wall, Dishwasher, Refrigerator
Fireplace Y
Appliance Cooktop, Oven - Wall, Dishwasher, Refrigerator
Heat Source Natural Gas
Laundry Lower Floor
Exterior
Exterior Feature Patio(s)
Garage Spaces 5.0
Utilities Available Cable TV
Water Access N
Roof Type Pitched
Accessibility None
Porch Patio(s)
Total Parking Spaces 5
Garage N
Building
Story Other
Sewer Public Sewer
Water Public
Architectural Style Traditional, Split Level
Level or Stories Other
Additional Building Above Grade
New Construction N
Schools
School District Upper Darby
Others
Senior Community No
Tax ID 16-10-00921-02
Ownership Fee Simple
Read Less

Bought with Thomas Sokso • Keller Williams Main Line





