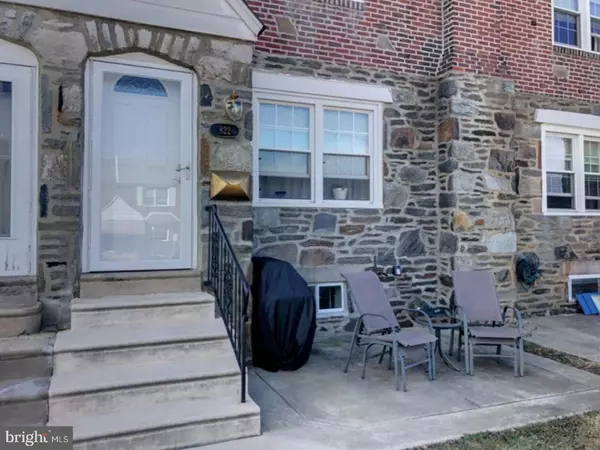For more information regarding the value of a property, please contact us for a free consultation.
822 EATON RD Drexel Hill, PA 19026
Want to know what your home might be worth? Contact us for a FREE valuation!

Our team is ready to help you sell your home for the highest possible price ASAP
Key Details
Sold Price $121,500
Property Type Townhouse
Sub Type Interior Row/Townhouse
Listing Status Sold
Purchase Type For Sale
Square Footage 1,320 sqft
Price per Sqft $92
Subdivision Drexel Park Garden
MLS Listing ID 1000080608
Sold Date 05/19/17
Style Normandy,Traditional
Bedrooms 3
Full Baths 1
Half Baths 1
HOA Y/N N
Abv Grd Liv Area 1,320
Originating Board TREND
Year Built 1941
Annual Tax Amount $5,442
Tax Year 2017
Lot Size 1,786 Sqft
Acres 0.04
Lot Dimensions 18X95
Property Description
Well Maintained 18' Foot "Normandy" Town-home in the Drexel Park Gardens. Brick & stone 2-Story home. Front concrete patio & 1-car garage & 1 car driveway parking in rear. Main Level: Bright and cheery living room with replacement windows, new front & storm door, new wainscoting at entry & new laminate floors, standard coat closet. Formal dining room with new rear windows, opened entrance to galley style Eat-in kitchen. White painted cabinets, stainless side-by-side refrigerator, white gas range & hood & dishwasher, ceramic tile counters and back-splash & vinyl flooring. Upper Level: Main bedroom: Spacious size with 2 Closets, 2 new windows, hardwood floors & ceiling fan. Bedroom #2: Good size room with Laminate floors, standard closet, 2 new windows & ceiling fan. Bedroom #3: Traditional bedroom with 1 window, standard closet, parquet floors. Full Tile Hall Bath (yellow/black) standard tub/shower combo design, new skylight & laminate ceiling surround, replacement fixtures. Lower level: Partially finished basement can be used for home office or playroom. Tile powder room with new sink basin. Laundry area with washer/dryer (included), cedar closet and workbench. New rear door exists to rear parking and 1-car garage. New French drain and sump pump at front. Amenities: New windows throughout, New Gas hot water heater (Dec2016), Gas heat. Re-pointed brick exterior, replacement front retaining wall, front steps, walkway & patio, flat roof & shingle lower front roof. This property has been nicely maintained, with pride of ownership. Move right in and make it your own. Easy access to major roadways, Rte. 1 & Rte. 3 Darby Rd. Close to shopping, parks & schools. Walk to public transportation. 20 Minutes to center city Philly and airport. Ask us for a list of the improvements and utility costs. Marketed by the Bill Buchanan Team, schedule your showing today.
Location
State PA
County Delaware
Area Upper Darby Twp (10416)
Zoning RES
Rooms
Other Rooms Living Room, Dining Room, Primary Bedroom, Bedroom 2, Kitchen, Family Room, Bedroom 1, Laundry, Other, Attic
Basement Full, Outside Entrance
Interior
Interior Features Skylight(s), Ceiling Fan(s), Kitchen - Eat-In
Hot Water Natural Gas
Heating Gas, Hot Water, Radiator
Cooling Wall Unit
Flooring Wood, Tile/Brick
Equipment Built-In Range, Dishwasher
Fireplace N
Window Features Bay/Bow,Replacement
Appliance Built-In Range, Dishwasher
Heat Source Natural Gas
Laundry Basement
Exterior
Exterior Feature Patio(s)
Garage Spaces 2.0
Utilities Available Cable TV
Water Access N
Roof Type Flat,Shingle
Accessibility None
Porch Patio(s)
Attached Garage 1
Total Parking Spaces 2
Garage Y
Building
Lot Description Level, Front Yard
Story 2
Foundation Stone, Brick/Mortar
Sewer Public Sewer
Water Public
Architectural Style Normandy, Traditional
Level or Stories 2
Additional Building Above Grade
New Construction N
Schools
Elementary Schools Hillcrest
Middle Schools Drexel Hill
High Schools Upper Darby Senior
School District Upper Darby
Others
Senior Community No
Tax ID 16-08-01008-00
Ownership Fee Simple
Acceptable Financing Conventional, FHA 203(b)
Listing Terms Conventional, FHA 203(b)
Financing Conventional,FHA 203(b)
Read Less

Bought with Diallo Souleymane • Diallo Real Estate





