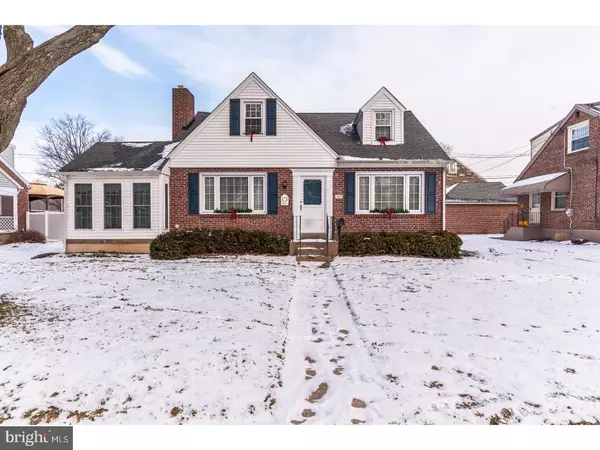For more information regarding the value of a property, please contact us for a free consultation.
1003 CONCORD AVE Drexel Hill, PA 19026
Want to know what your home might be worth? Contact us for a FREE valuation!

Our team is ready to help you sell your home for the highest possible price ASAP
Key Details
Sold Price $198,000
Property Type Single Family Home
Sub Type Detached
Listing Status Sold
Purchase Type For Sale
Square Footage 1,675 sqft
Price per Sqft $118
Subdivision Drexel Hill
MLS Listing ID 1000078796
Sold Date 02/24/17
Style Cape Cod
Bedrooms 3
Full Baths 2
HOA Y/N N
Abv Grd Liv Area 1,675
Originating Board TREND
Year Built 1950
Annual Tax Amount $7,502
Tax Year 2017
Lot Size 6,360 Sqft
Acres 0.15
Lot Dimensions 65X100
Property Description
This charming Cape Cod home features 3 bedrooms, 2 bathrooms, a finished basement, bright sun room, detached 2-car garage, and over 1600+ sq ft of space for living and entertaining in Drexel Hill! Step into a first floor featuring handsome hardwood floors throughout, a living room with gas fireplace, and access into a bright and beautiful heated sunroom that's perfect for enjoying your morning cup of coffee year-round! The formal dining room leads to a sunny kitchen featuring two-toned cabinets with plenty of space for storage, chair rail molding, and easy access to the side yard and garage. A full bathroom and bedroom complete the first floor layout and offers the perfect space for a guest room, home office, or playroom. Upstairs you'll find a generous master bedroom with large walk-in closet, an updated bathroom, and a third bedroom. Downstairs, a finished basement offers even more space for living and storage, and hosts lower laundry. Outside, a spacious fenced backyard offers the perfect backdrop for summer barbecues and dining al fresco, and a sizable 2-car garage and driveway offers easy parking! This home also boasts new HVAC and central air, new front door and storm door, and replacement double-pane windows! Located in beautiful Drexel Hill, you'll be in close proximity to restaurants and shops, and with easy access to public transportation and major highways - this is the perfect place to call your own!
Location
State PA
County Delaware
Area Upper Darby Twp (10416)
Zoning RES
Rooms
Other Rooms Living Room, Dining Room, Primary Bedroom, Bedroom 2, Kitchen, Bedroom 1, Other
Basement Full
Interior
Interior Features Ceiling Fan(s), Stall Shower, Kitchen - Eat-In
Hot Water Natural Gas
Heating Gas, Forced Air
Cooling Central A/C
Flooring Wood, Fully Carpeted, Vinyl
Fireplaces Number 1
Fireplaces Type Brick, Gas/Propane
Equipment Disposal
Fireplace Y
Appliance Disposal
Heat Source Natural Gas
Laundry Basement
Exterior
Exterior Feature Deck(s), Porch(es)
Parking Features Garage Door Opener
Garage Spaces 4.0
Water Access N
Roof Type Shingle
Accessibility None
Porch Deck(s), Porch(es)
Total Parking Spaces 4
Garage Y
Building
Lot Description Level, Front Yard, Rear Yard, SideYard(s)
Story 2
Sewer Public Sewer
Water Public
Architectural Style Cape Cod
Level or Stories 2
Additional Building Above Grade
New Construction N
Schools
School District Upper Darby
Others
Senior Community No
Tax ID 16-10-00336-00
Ownership Fee Simple
Read Less

Bought with John Jam • RE/MAX Preferred - West Chester





