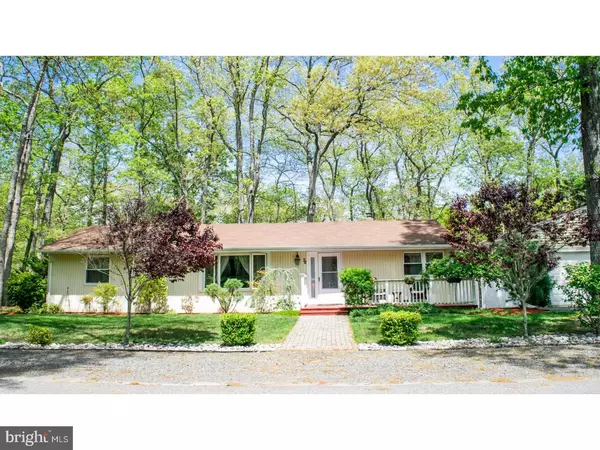For more information regarding the value of a property, please contact us for a free consultation.
78 LARKSPUR ST Browns Mills, NJ 08015
Want to know what your home might be worth? Contact us for a FREE valuation!

Our team is ready to help you sell your home for the highest possible price ASAP
Key Details
Sold Price $185,000
Property Type Single Family Home
Sub Type Detached
Listing Status Sold
Purchase Type For Sale
Square Footage 1,344 sqft
Price per Sqft $137
Subdivision Browns Mills
MLS Listing ID 1000075484
Sold Date 07/21/17
Style Ranch/Rambler
Bedrooms 3
Full Baths 2
HOA Y/N N
Abv Grd Liv Area 1,344
Originating Board TREND
Year Built 1970
Annual Tax Amount $3,147
Tax Year 2016
Lot Size 0.275 Acres
Acres 0.28
Lot Dimensions 120X100
Property Description
Welcome to 78 Larkspur Street! This spectacular 3 bedroom ranch with 2 FULL bathrooms rests on a quiet street in a desirable lakefront community. Steps away from the house is an enormous two car garage with its own electric service. Garage, Driveway, and street cut-out provide for 8+ cars to park! Home boasts vaulted ceilings and glistening hardwood floors throughout. The updated kitchen has stone counter-tops, tiled floors/back-splash, ample cabinetry, and a unique reclaimed wood pantry. A large isolated room off of the kitchen can be used as the dining room, family room, or potentially a 4TH BEDROOM. The real highlight of this home is the "outdoor oasis" out back. Come home and relax on the deck in the gazebo or cool off in the POOL. No expense was spared in the shrubbery and flora used in the landscape. Yard is completely fenced loaded with special features including a trellis archway, deck, unique custom birdhouse, and a chimnea. Make your appointment today before this home is gone!
Location
State NJ
County Burlington
Area Pemberton Twp (20329)
Zoning RES
Rooms
Other Rooms Living Room, Dining Room, Primary Bedroom, Bedroom 2, Kitchen, Family Room, Bedroom 1, Other
Interior
Interior Features Butlers Pantry, Ceiling Fan(s), WhirlPool/HotTub, Stall Shower, Kitchen - Eat-In
Hot Water Electric
Heating Oil, Baseboard
Cooling Wall Unit
Flooring Wood, Tile/Brick
Equipment Oven - Self Cleaning, Dishwasher
Fireplace N
Window Features Energy Efficient,Replacement
Appliance Oven - Self Cleaning, Dishwasher
Heat Source Oil
Laundry Main Floor
Exterior
Exterior Feature Deck(s), Patio(s), Porch(es)
Parking Features Garage Door Opener, Oversized
Garage Spaces 5.0
Fence Other
Pool Above Ground
Utilities Available Cable TV
Water Access N
Roof Type Pitched,Shingle
Accessibility None
Porch Deck(s), Patio(s), Porch(es)
Total Parking Spaces 5
Garage Y
Building
Lot Description Level, Front Yard, Rear Yard, SideYard(s)
Story 1
Sewer Public Sewer
Water Public
Architectural Style Ranch/Rambler
Level or Stories 1
Additional Building Above Grade, Shed
Structure Type Cathedral Ceilings,9'+ Ceilings
New Construction N
Schools
School District Pemberton Township Schools
Others
Senior Community No
Tax ID 29-00375-00033
Ownership Fee Simple
Acceptable Financing Conventional, VA, FHA 203(b), USDA
Listing Terms Conventional, VA, FHA 203(b), USDA
Financing Conventional,VA,FHA 203(b),USDA
Read Less

Bought with Frank R. Stimiloski • Keller Williams Realty - Medford





