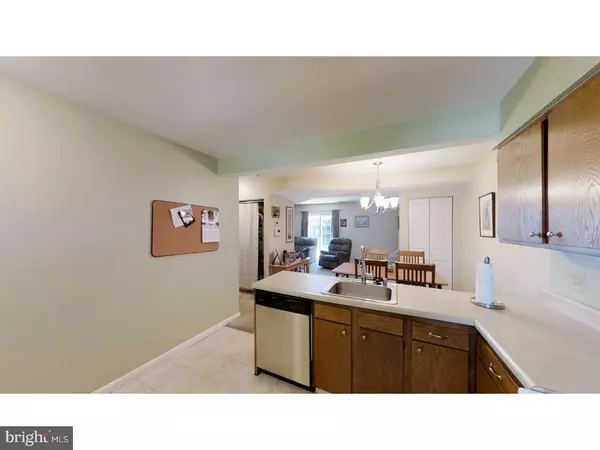For more information regarding the value of a property, please contact us for a free consultation.
103 E BEAVER CT Bear, DE 19701
Want to know what your home might be worth? Contact us for a FREE valuation!

Our team is ready to help you sell your home for the highest possible price ASAP
Key Details
Sold Price $115,000
Property Type Townhouse
Sub Type Interior Row/Townhouse
Listing Status Sold
Purchase Type For Sale
Square Footage 1,150 sqft
Price per Sqft $100
Subdivision Pheasant Lake
MLS Listing ID 1000065936
Sold Date 07/21/17
Style Traditional
Bedrooms 3
Full Baths 1
Half Baths 1
HOA Y/N N
Abv Grd Liv Area 1,150
Originating Board TREND
Year Built 1985
Annual Tax Amount $1,367
Tax Year 2016
Lot Size 2,614 Sqft
Acres 0.06
Lot Dimensions 24X105
Property Description
Updated home in Pheasant Lake! This 3 bedroom, 1.5ba, 1150sqft is everything you need and more in a great area. The open floor plan is apparent as soon as you walk inside into the kitchen overlooking the dining / living areas. Updated tile floors lead you to the garage and powder room on the first floor. As you proceed past the kitchen, you pass through the dining room before entering the living area with sliding glass doors to the back yard. You'll also notice Wayne's Coating on the main level. The upper level contains 3 spacious bedrooms, and a full bathroom. The water heater was updated in 2016, and the Furnace / AC Unit were replaced in 2015.
Location
State DE
County New Castle
Area Newark/Glasgow (30905)
Zoning NCPUD
Rooms
Other Rooms Living Room, Dining Room, Primary Bedroom, Bedroom 2, Kitchen, Family Room, Bedroom 1
Interior
Interior Features Breakfast Area
Hot Water Propane
Heating Propane, Forced Air
Cooling Central A/C
Fireplace N
Heat Source Bottled Gas/Propane
Laundry Main Floor
Exterior
Garage Spaces 2.0
Water Access N
Accessibility None
Attached Garage 1
Total Parking Spaces 2
Garage Y
Building
Story 2
Sewer Public Sewer
Water Public
Architectural Style Traditional
Level or Stories 2
Additional Building Above Grade
New Construction N
Schools
School District Christina
Others
Senior Community No
Tax ID 10-033.10-399
Ownership Fee Simple
Read Less

Bought with Kathy L Melcher • Coldwell Banker Rowley Realtors





