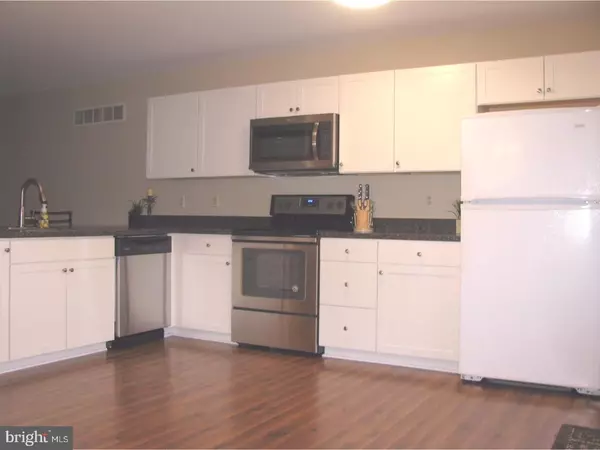For more information regarding the value of a property, please contact us for a free consultation.
118 WIMBLEDON CT Bear, DE 19701
Want to know what your home might be worth? Contact us for a FREE valuation!

Our team is ready to help you sell your home for the highest possible price ASAP
Key Details
Sold Price $170,000
Property Type Townhouse
Sub Type Interior Row/Townhouse
Listing Status Sold
Purchase Type For Sale
Square Footage 1,700 sqft
Price per Sqft $100
Subdivision Forest Glen Ii
MLS Listing ID 1000065822
Sold Date 08/11/17
Style Colonial
Bedrooms 3
Full Baths 1
Half Baths 1
HOA Fees $22/qua
HOA Y/N Y
Abv Grd Liv Area 1,275
Originating Board TREND
Year Built 1995
Annual Tax Amount $1,562
Tax Year 2016
Lot Size 2,178 Sqft
Acres 0.05
Lot Dimensions 18X120
Property Description
BACK ON MARKET! Buyer's Financing fell through. Property appraised over asking price. We are ready to go! Owner has tastefully updated and remodeled this townhome for you! Beautiful new laminate flooring at the entry way, living room, dining room and kitchen. The entire home is freshly painted and all carpet was replaced. NEW kitchen with sleek cabinets, custom designed countertop and new stainless appliances. Slider leads to large deck perfect for relaxing or grilling your favorite meals. Large private back yard that is fully fenced and has a spacious green grassy area! The kitchen is wide open to the formal dining room and also to the main level living room. The kitchen is designed for entertaining with the wide counter top overhang with plenty of room for seating. A powder room is also conveniently located on this level. Upstairs you will find the owner's bedroom with vaulted ceilings and a large walk-in closet. The newly redone full bathroom has a new vanity, mirror and lighting. The other two bedrooms provide plenty of space if you need 3 bedrooms or room for a home office and a guest room. On the lower level is the expansive finished basement area with a full walk-out door. This grand sized room adds so much living space to this home. There is also a utility room and storage area with the laundry too. This townhome is situated on a secluded section of the community on a one street cul-de-sac. Forest Glen II is centrally located, close to shopping and all the Route 40 corridor has to offer. EZ access to main roads and plenty of shopping! A great value and truly move-in condition and ready to go! Come See! All square footages and measurements listed are approximations.
Location
State DE
County New Castle
Area Newark/Glasgow (30905)
Zoning NCTH
Rooms
Other Rooms Living Room, Dining Room, Primary Bedroom, Bedroom 2, Kitchen, Family Room, Bedroom 1, Laundry, Attic
Basement Full, Outside Entrance, Fully Finished
Interior
Interior Features Butlers Pantry, Ceiling Fan(s), Dining Area
Hot Water Natural Gas
Heating Gas, Forced Air
Cooling Central A/C
Flooring Fully Carpeted, Vinyl
Equipment Built-In Range, Dishwasher, Disposal
Fireplace N
Appliance Built-In Range, Dishwasher, Disposal
Heat Source Natural Gas
Laundry Lower Floor
Exterior
Exterior Feature Deck(s)
Water Access N
Accessibility None
Porch Deck(s)
Garage N
Building
Story 2
Sewer Public Sewer
Water Public
Architectural Style Colonial
Level or Stories 2
Additional Building Above Grade, Below Grade
Structure Type Cathedral Ceilings
New Construction N
Schools
School District Christina
Others
HOA Fee Include Common Area Maintenance,Snow Removal
Senior Community No
Tax ID 11-028.10-159
Ownership Fee Simple
Acceptable Financing Conventional, VA, FHA 203(b)
Listing Terms Conventional, VA, FHA 203(b)
Financing Conventional,VA,FHA 203(b)
Read Less

Bought with Ross Weiner • RE/MAX Associates-Wilmington





