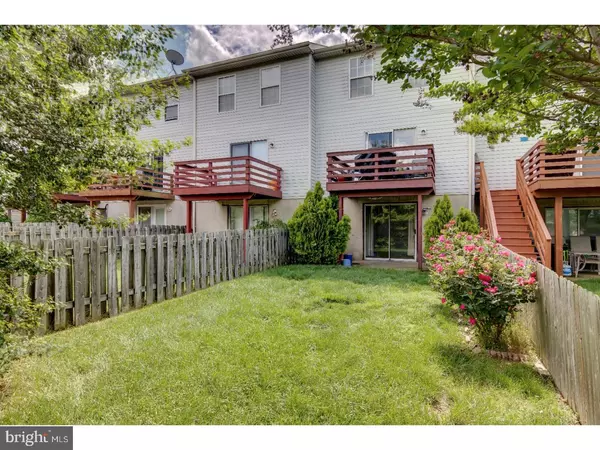For more information regarding the value of a property, please contact us for a free consultation.
108 MCMULLEN CIR Bear, DE 19701
Want to know what your home might be worth? Contact us for a FREE valuation!

Our team is ready to help you sell your home for the highest possible price ASAP
Key Details
Sold Price $167,000
Property Type Townhouse
Sub Type Interior Row/Townhouse
Listing Status Sold
Purchase Type For Sale
Square Footage 1,450 sqft
Price per Sqft $115
Subdivision Governors Square
MLS Listing ID 1000065612
Sold Date 07/20/17
Style Traditional
Bedrooms 3
Full Baths 1
Half Baths 1
HOA Fees $7/ann
HOA Y/N Y
Abv Grd Liv Area 1,450
Originating Board TREND
Year Built 1991
Annual Tax Amount $1,693
Tax Year 2016
Lot Size 2,178 Sqft
Acres 0.05
Lot Dimensions 18X125
Property Description
Welcome to this move-in ready 3 Bedroom 2.1 Bath town home in the desirable community of Governors Square. This fantastic home has been lovingly updated by the current owners and features numerous updates throughout! Freshly painted throughout as well as Brand New Carpet throughout. Updated Kitchen with new floors, stainless appliances, new tile backsplash, recessed lighting, and Breakfast Room. Family room is bright and cheery, open to the kitchen and is great for entertaining! Sliders lead to the rear deck for even more family fun! The 2nd level has a Master Bedroom with full Master Bath, 2 additional generous-sized bedrooms, and recently updated Center Hall bath! Finished lower level offers even more space for entertaining! This amazing location allows commuters easy access to Route 7 and Route 40 and easy access to I-95 and Route 1. Take advantage of all of the local shops and restaurants, Christiana Mall and local attractions!!
Location
State DE
County New Castle
Area Newark/Glasgow (30905)
Zoning NCTH
Rooms
Other Rooms Living Room, Dining Room, Primary Bedroom, Bedroom 2, Kitchen, Family Room, Bedroom 1, Attic
Basement Full, Fully Finished
Interior
Interior Features Ceiling Fan(s), Kitchen - Eat-In
Hot Water Electric
Heating Heat Pump - Electric BackUp, Forced Air
Cooling Central A/C
Flooring Fully Carpeted, Vinyl
Equipment Cooktop, Oven - Self Cleaning, Dishwasher, Disposal
Fireplace N
Appliance Cooktop, Oven - Self Cleaning, Dishwasher, Disposal
Laundry Basement
Exterior
Exterior Feature Deck(s), Patio(s)
Garage Spaces 2.0
Fence Other
Utilities Available Cable TV
Water Access N
Roof Type Pitched,Shingle
Accessibility None
Porch Deck(s), Patio(s)
Total Parking Spaces 2
Garage N
Building
Lot Description Level, Front Yard, Rear Yard
Story 2
Foundation Concrete Perimeter
Sewer Public Sewer
Water Public
Architectural Style Traditional
Level or Stories 2
Additional Building Above Grade
New Construction N
Schools
School District Christina
Others
HOA Fee Include Common Area Maintenance,Snow Removal
Senior Community No
Tax ID 10-039.10-473
Ownership Fee Simple
Acceptable Financing Conventional, FHA 203(b)
Listing Terms Conventional, FHA 203(b)
Financing Conventional,FHA 203(b)
Read Less

Bought with Kenneth Van Every • Keller Williams Realty Wilmington





