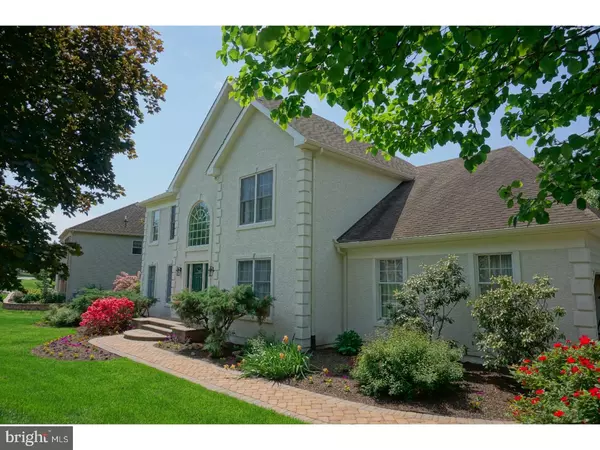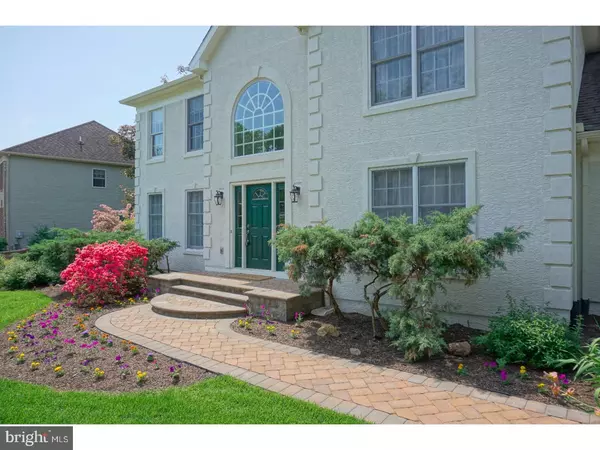For more information regarding the value of a property, please contact us for a free consultation.
335 AMOROSO WAY Newark, DE 19711
Want to know what your home might be worth? Contact us for a FREE valuation!

Our team is ready to help you sell your home for the highest possible price ASAP
Key Details
Sold Price $413,500
Property Type Single Family Home
Sub Type Detached
Listing Status Sold
Purchase Type For Sale
Square Footage 2,850 sqft
Price per Sqft $145
Subdivision Hunt At Louviers
MLS Listing ID 1000065040
Sold Date 07/28/17
Style Colonial
Bedrooms 4
Full Baths 2
Half Baths 1
HOA Fees $5/ann
HOA Y/N Y
Abv Grd Liv Area 2,850
Originating Board TREND
Year Built 1992
Annual Tax Amount $5,185
Tax Year 2016
Lot Size 0.350 Acres
Acres 0.35
Lot Dimensions 124X137
Property Description
Stunning 4 bedroom, 2.5 bath colonial on spacious lot in Hunt at Louviers. The well landscaped yard creates a perfect setting for this fine home. The entire original stucco was removed and replaced with luxurious Dutch-lap siding on the sides and rear and immaculate stucco on the front. The home features a large eat-in kitchen leads to a large deck features new decking boards. Other features include: 2-story center hall entrance foyer with hardwood flooring, separate formal living and dining rooms, and a large 20x15 family room with fireplace. Main bedroom offers large walk-in closet, tub, separate shower, dual vanities and vaulted ceiling. Basement is finished and offers a large rec room with loads of closet storage, Other features include: first floor laundry/mudroom with access from garage plus door to deck, new paver-block front walkway and landscaping. This home has been well maintained and is move-in ready for new owner.
Location
State DE
County New Castle
Area Newark/Glasgow (30905)
Zoning 18RT
Rooms
Other Rooms Living Room, Dining Room, Primary Bedroom, Bedroom 2, Bedroom 3, Kitchen, Family Room, Bedroom 1, Other
Basement Full
Interior
Interior Features Kitchen - Eat-In
Hot Water Natural Gas
Heating Gas, Forced Air
Cooling Central A/C
Fireplaces Number 1
Fireplace Y
Heat Source Natural Gas
Laundry Main Floor
Exterior
Garage Spaces 5.0
Water Access N
Accessibility None
Attached Garage 2
Total Parking Spaces 5
Garage Y
Building
Story 2
Sewer Public Sewer
Water Public
Architectural Style Colonial
Level or Stories 2
Additional Building Above Grade
New Construction N
Schools
School District Christina
Others
Senior Community No
Tax ID 18-062.00-010
Ownership Fee Simple
Read Less

Bought with George W Manolakos • Patterson-Schwartz-Brandywine





