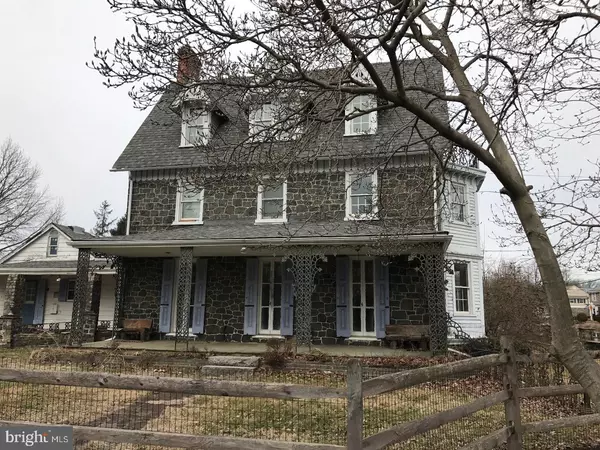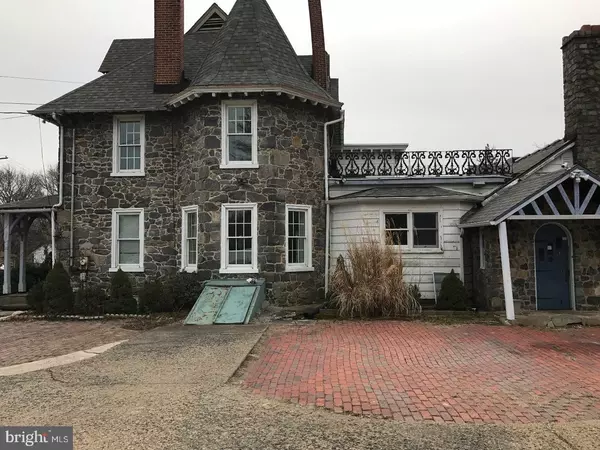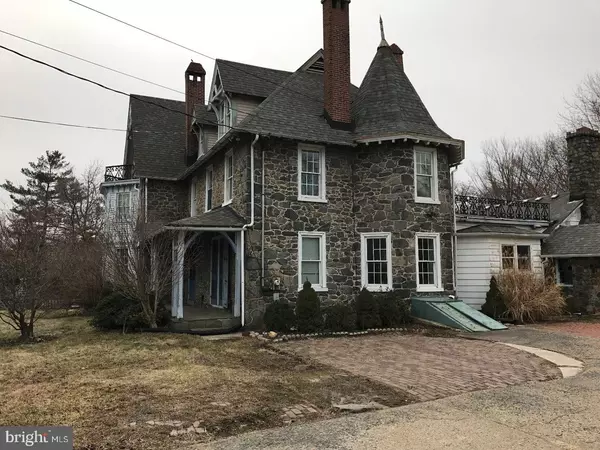For more information regarding the value of a property, please contact us for a free consultation.
906 SHIPLEY RD Wilmington, DE 19803
Want to know what your home might be worth? Contact us for a FREE valuation!

Our team is ready to help you sell your home for the highest possible price ASAP
Key Details
Sold Price $347,500
Property Type Single Family Home
Sub Type Detached
Listing Status Sold
Purchase Type For Sale
Square Footage 6,425 sqft
Price per Sqft $54
Subdivision None Available
MLS Listing ID 1000062530
Sold Date 06/30/17
Style Colonial,Tudor
Bedrooms 5
Full Baths 3
Half Baths 1
HOA Y/N N
Abv Grd Liv Area 6,425
Originating Board TREND
Year Built 1920
Annual Tax Amount $6,257
Tax Year 2016
Lot Size 0.770 Acres
Acres 0.77
Lot Dimensions 138X241
Property Description
Parts of this classic Victorian house date back to the mid 1700's. This stately home features five large bedrooms, four full baths, a 2 story outbuilding and is situated on a lovely 3/4 acre lot. Home features an updated kitchen, formal dining room with fireplace, formal parlor with fireplace and cozy library off of the parlor also with its own fireplace. The main house also features a family room addition with a floor to ceiling stone fireplace, and a dramatic vaulted ceiling with exposed beams. The second floor offers three spacious bedrooms including a large, owner suite with en suite bath. The updated hall bath features a lovely tiled walk-in shower. The second bedroom on this level also features it's very own fireplace. The third floor features two more large bedrooms and a full hall bath. These bedrooms step down and feature dramatic ceiling angles that add to their appeal. Additional rooms include cozy office off of the dining room, possible sixth bedroom on the third floor, laundry and powder room on main floor and charming pub room in the finished basement that features a full bar and raised brick fireplace. Outside, this home features a lovely side porch with iron lattice works, a private brick patio area and an oversized, gated drive with ample parking for multiple vehicles. SELLER CHOICE OF SERVICES", "BRING ALL OFFERS", "SOLD AS-IS: SELLER WILL NOT MAKE ANY REPAIRS OR PAY FOR OR PROVIDE ANY REPORTS" Inspections are for informational purposes only. Seller has never been in or lived in property. Seller requests that prequalification letter accompany all non-cash offers. Cash offers require proof of funds. No offers with home sale contingencies. All appointments are made THROUGH the Trend web site.
Location
State DE
County New Castle
Area Brandywine (30901)
Zoning NC10
Rooms
Other Rooms Living Room, Dining Room, Primary Bedroom, Bedroom 2, Bedroom 3, Kitchen, Family Room, Bedroom 1, Laundry, Other
Basement Partial
Interior
Interior Features Kitchen - Eat-In
Hot Water Natural Gas
Heating Gas, Hot Water
Cooling Central A/C
Fireplace N
Heat Source Natural Gas
Laundry Main Floor
Exterior
Exterior Feature Deck(s), Porch(es)
Water Access N
Accessibility None
Porch Deck(s), Porch(es)
Garage N
Building
Story 3+
Sewer Public Sewer
Water Public
Architectural Style Colonial, Tudor
Level or Stories 3+
Additional Building Above Grade
New Construction N
Schools
School District Brandywine
Others
Senior Community No
Tax ID 06-113.00-116
Ownership Fee Simple
Special Listing Condition REO (Real Estate Owned)
Read Less

Bought with Matthew Lenza • Long & Foster-Folsom





