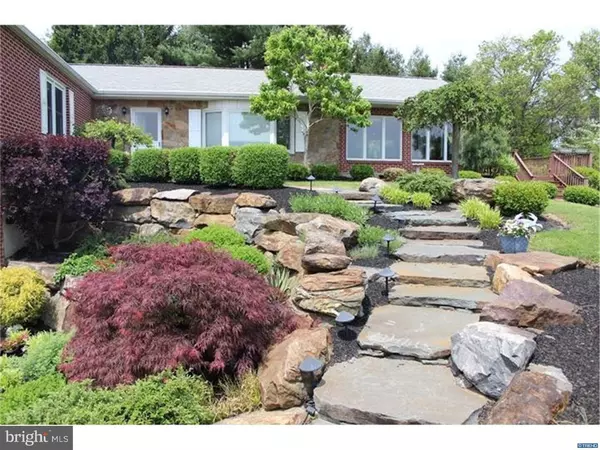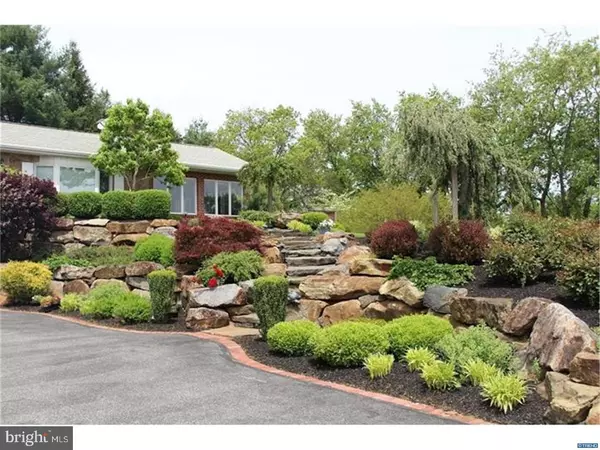For more information regarding the value of a property, please contact us for a free consultation.
4605 OLD LINDEN HILL RD Wilmington, DE 19808
Want to know what your home might be worth? Contact us for a FREE valuation!

Our team is ready to help you sell your home for the highest possible price ASAP
Key Details
Sold Price $410,000
Property Type Single Family Home
Sub Type Detached
Listing Status Sold
Purchase Type For Sale
Square Footage 4,347 sqft
Price per Sqft $94
Subdivision Pike Creek
MLS Listing ID 1000064590
Sold Date 07/26/17
Style Ranch/Rambler
Bedrooms 3
Full Baths 2
Half Baths 1
HOA Y/N N
Abv Grd Liv Area 2,484
Originating Board TREND
Year Built 1958
Annual Tax Amount $3,427
Tax Year 2016
Lot Size 1.500 Acres
Acres 1.5
Lot Dimensions 200X325
Property Description
Spectacular brick ranch on 1.5 acres majestically overlooking Carousel Park. Owners have meticulously maintained this beautiful home featuring hardwood floors, a stone fireplace, and finely crafted cabinetry. The heart of this home is the spacious sunroom/family room surrounded by windows which overlooks the pond. Like to entertain? The 18x24 maintenance free deck off the family room is the right place, also with a view of the pond. The rest of the home also offers many fine features. The 23x23 master bedroom with a sitting room is surrounded by lots of natural light and an 8x12 walk-in closet. The kitchen is amazing with lots of storage, counter space, and both overhead und under cabinet lighting. The front and side walkways of the home reflect artistry in the way the flagstone walkways are interspersed with beautiful landscaping. Storage will never be an issue with two 12x24 sheds and a 4 car garage.
Location
State DE
County New Castle
Area Elsmere/Newport/Pike Creek (30903)
Zoning NC21
Rooms
Other Rooms Living Room, Dining Room, Primary Bedroom, Bedroom 2, Kitchen, Family Room, Bedroom 1, Attic
Basement Full, Unfinished
Interior
Interior Features Primary Bath(s), Ceiling Fan(s), Central Vacuum, Kitchen - Eat-In
Hot Water Electric
Heating Oil, Forced Air
Cooling Central A/C
Flooring Wood, Fully Carpeted, Tile/Brick
Fireplaces Number 1
Fireplaces Type Stone
Equipment Oven - Self Cleaning, Dishwasher
Fireplace Y
Appliance Oven - Self Cleaning, Dishwasher
Heat Source Oil
Laundry Basement
Exterior
Exterior Feature Deck(s)
Garage Spaces 7.0
Utilities Available Cable TV
Water Access N
Roof Type Pitched
Accessibility None
Porch Deck(s)
Attached Garage 4
Total Parking Spaces 7
Garage Y
Building
Lot Description Sloping
Story 1
Foundation Brick/Mortar
Sewer On Site Septic
Water Well
Architectural Style Ranch/Rambler
Level or Stories 1
Additional Building Above Grade, Below Grade
Structure Type Cathedral Ceilings
New Construction N
Schools
School District Red Clay Consolidated
Others
Senior Community No
Tax ID 08-037.00-017
Ownership Fee Simple
Security Features Security System
Acceptable Financing Conventional, VA, USDA
Listing Terms Conventional, VA, USDA
Financing Conventional,VA,USDA
Read Less

Bought with Zi Zhou • Alliance Realty





