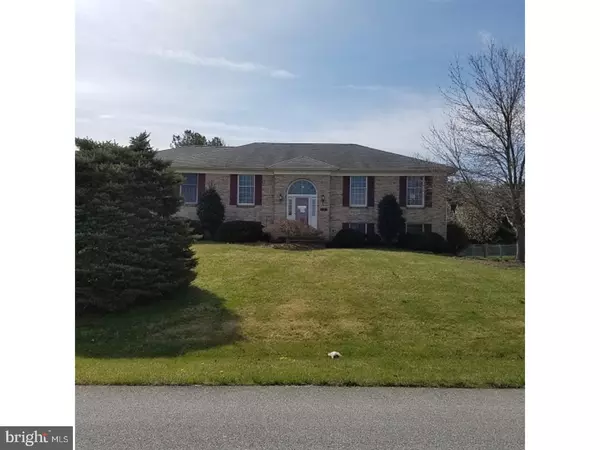For more information regarding the value of a property, please contact us for a free consultation.
132 HONORA DR Bear, DE 19701
Want to know what your home might be worth? Contact us for a FREE valuation!

Our team is ready to help you sell your home for the highest possible price ASAP
Key Details
Sold Price $300,000
Property Type Single Family Home
Sub Type Detached
Listing Status Sold
Purchase Type For Sale
Square Footage 2,700 sqft
Price per Sqft $111
Subdivision Caravel Woods
MLS Listing ID 1000062850
Sold Date 04/28/17
Style Ranch/Rambler,Raised Ranch/Rambler
Bedrooms 5
Full Baths 2
Half Baths 1
HOA Y/N N
Abv Grd Liv Area 2,700
Originating Board TREND
Year Built 1995
Annual Tax Amount $2,656
Tax Year 2016
Lot Size 0.500 Acres
Acres 0.5
Lot Dimensions 115X190
Property Description
Eligible for Freddie Mac First Look Initiative until - 4/22/2017 - allowing first time home buyer/owner occupants the opportunity to purchase without competition from investors. Sold AS IS. This home needs some TLC: carpet, newer appliances to make it perfect! Homes has a ton of potential and great location. Already painted and just needs your finishing touches to make it your dream home. There's 5BR 2.5BA, 2,700 screened in porch and in-ground pool for your spring/summer events! Make your appointment today!! Asking for highest and best must complete and return form in Trend.
Location
State DE
County New Castle
Area Newark/Glasgow (30905)
Zoning NC21
Rooms
Other Rooms Living Room, Dining Room, Primary Bedroom, Bedroom 2, Bedroom 3, Kitchen, Family Room, Bedroom 1, Other, Attic
Basement Full, Fully Finished
Interior
Interior Features Primary Bath(s), Kitchen - Eat-In
Hot Water Electric
Heating Gas, Forced Air
Cooling Central A/C
Flooring Wood, Fully Carpeted, Vinyl
Equipment Oven - Self Cleaning, Dishwasher
Fireplace N
Appliance Oven - Self Cleaning, Dishwasher
Heat Source Natural Gas
Laundry Basement
Exterior
Exterior Feature Patio(s)
Garage Spaces 5.0
Pool In Ground
Water Access N
Roof Type Pitched,Shingle
Accessibility None
Porch Patio(s)
Attached Garage 2
Total Parking Spaces 5
Garage Y
Building
Lot Description Front Yard, Rear Yard, SideYard(s)
Foundation Concrete Perimeter
Sewer Public Sewer
Water Public
Architectural Style Ranch/Rambler, Raised Ranch/Rambler
Additional Building Above Grade
Structure Type High
New Construction N
Schools
School District Appoquinimink
Others
Senior Community No
Tax ID 11-043.10-017
Ownership Fee Simple
Acceptable Financing Conventional, VA, FHA 203(b), USDA
Listing Terms Conventional, VA, FHA 203(b), USDA
Financing Conventional,VA,FHA 203(b),USDA
Special Listing Condition REO (Real Estate Owned)
Read Less

Bought with Michael G Haritos • Empower Real Estate, LLC





