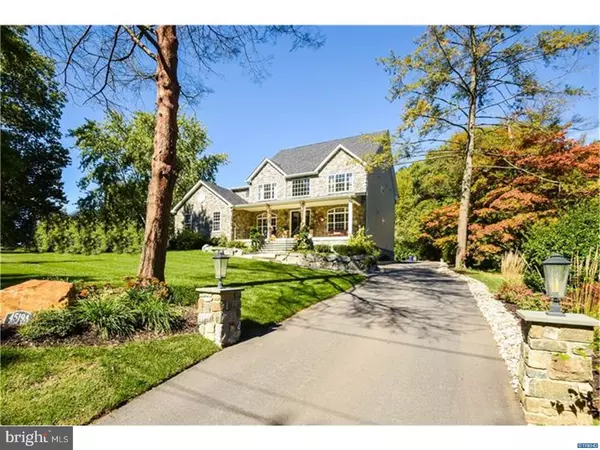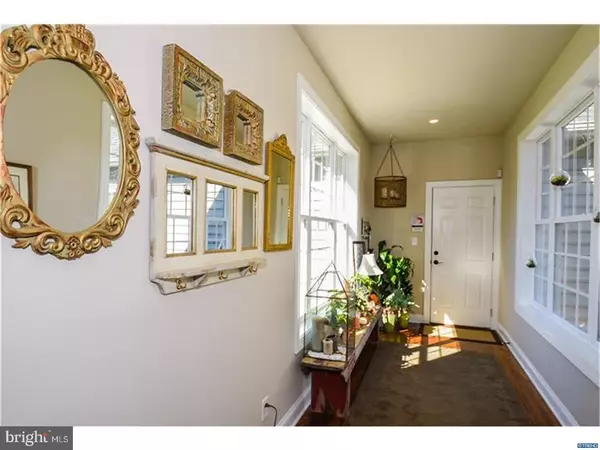For more information regarding the value of a property, please contact us for a free consultation.
4519 A WELDIN RD Wilmington, DE 19803
Want to know what your home might be worth? Contact us for a FREE valuation!

Our team is ready to help you sell your home for the highest possible price ASAP
Key Details
Sold Price $849,000
Property Type Single Family Home
Sub Type Detached
Listing Status Sold
Purchase Type For Sale
Subdivision None Available
MLS Listing ID 1000060718
Sold Date 08/25/17
Style Colonial
Bedrooms 5
Full Baths 4
Half Baths 1
HOA Y/N N
Originating Board TREND
Year Built 2015
Annual Tax Amount $5,871
Tax Year 2016
Lot Size 0.460 Acres
Acres 0.46
Lot Dimensions 100X214
Property Description
Builder's Own Home! 2 year old custom built Colonial Home w/quality features through-out! 2-story Foyer w/curved staircase and extensive molding package. 1st floor hosts formal Dining Room w/coffer ceiling, Large eat-in kitchen perfect for the avid cook--- w/ 9'x 6' pantry, under cabinet lighting, 42' cabinets, huge granite island, dishwasher, microwave draw, LG double wall oven, washer/dryer closet, back stairs and opens to Family Room w/fireplace, separate Study, Powder Room and Expansive Game Room. Game Room (22'x23')has wet bar w/refrigerator & dishwasher and large wall-mounted flat screen tv. 1st Floor In-law suite has huge walk-in closet and full bath (stall shower with seat). 2nd floor has 3 Bdrms and 2 full Baths, plus Master Bedroom Suite w/2 walk-in closets, laundry room and 5-piece bath. Oversized 3-car garage (24'34') with 8'x9' insulated garage doors. Large (18'x23') Covered Porch with gas fireplace and ceiling fan open to garden area. Extensive Hardscape and Landscape package by DiSabatino Landscaping. Too Many Features to List: Security System, Zoned outdoor irrigation system, insulated interior walls and floors for sound reduction, 2 Lennox HVAC 96% High Efficiency Heating/Cooling Systems with electronic air cleaner system and programmable thermostats. A Rare Find in North Wilmington with so many quality finishes!
Location
State DE
County New Castle
Area Brandywine (30901)
Zoning NC-15
Direction South
Rooms
Other Rooms Living Room, Dining Room, Primary Bedroom, Bedroom 2, Bedroom 3, Kitchen, Family Room, Bedroom 1, In-Law/auPair/Suite, Laundry, Other, Attic
Basement Partial, Unfinished
Interior
Interior Features Primary Bath(s), Kitchen - Island, Butlers Pantry, Sprinkler System, Air Filter System, Wet/Dry Bar, Dining Area
Hot Water Natural Gas
Heating Gas, Forced Air
Cooling Central A/C
Flooring Wood, Fully Carpeted, Tile/Brick
Fireplaces Number 1
Fireplaces Type Stone, Gas/Propane
Equipment Cooktop, Oven - Wall, Oven - Double, Oven - Self Cleaning, Dishwasher, Disposal, Energy Efficient Appliances, Built-In Microwave
Fireplace Y
Window Features Energy Efficient
Appliance Cooktop, Oven - Wall, Oven - Double, Oven - Self Cleaning, Dishwasher, Disposal, Energy Efficient Appliances, Built-In Microwave
Heat Source Natural Gas
Laundry Main Floor, Upper Floor
Exterior
Exterior Feature Patio(s), Porch(es)
Parking Features Inside Access, Garage Door Opener, Oversized
Garage Spaces 6.0
Utilities Available Cable TV
Water Access N
Roof Type Shingle
Accessibility None
Porch Patio(s), Porch(es)
Attached Garage 3
Total Parking Spaces 6
Garage Y
Building
Story 2
Foundation Concrete Perimeter
Sewer Public Sewer
Water Public
Architectural Style Colonial
Level or Stories 2
Structure Type Cathedral Ceilings,9'+ Ceilings
New Construction N
Schools
Elementary Schools Lombardy
Middle Schools Springer
High Schools Brandywine
School District Brandywine
Others
Senior Community No
Tax ID 0611200192
Ownership Fee Simple
Security Features Security System
Acceptable Financing Conventional
Listing Terms Conventional
Financing Conventional
Read Less

Bought with Joelle C Waterkotte • BHHS Fox & Roach-Kennett Sq





