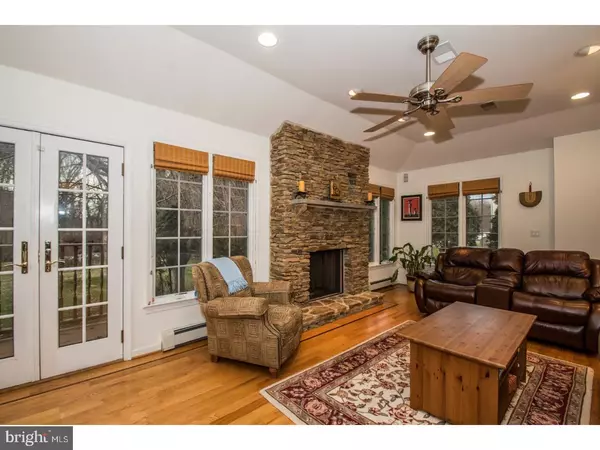For more information regarding the value of a property, please contact us for a free consultation.
3 CHESTNUT RUN LN Wilmington, DE 19805
Want to know what your home might be worth? Contact us for a FREE valuation!

Our team is ready to help you sell your home for the highest possible price ASAP
Key Details
Sold Price $324,900
Property Type Single Family Home
Sub Type Detached
Listing Status Sold
Purchase Type For Sale
Square Footage 2,150 sqft
Price per Sqft $151
Subdivision None Available
MLS Listing ID 1000059340
Sold Date 07/24/17
Style Ranch/Rambler
Bedrooms 3
Full Baths 2
HOA Y/N N
Abv Grd Liv Area 2,150
Originating Board TREND
Year Built 1965
Annual Tax Amount $2,850
Tax Year 2016
Lot Size 0.520 Acres
Acres 0.52
Lot Dimensions 110X209
Property Description
Beautiful 3 Bedroom, 2.5 Bath, Brick ranch with half acre private lot, situated on a quiet lane with only 4 homes. This home show pride of ownership and has been nicely updated by current owners. The kitchen has been remodeled with granite counters, cherry cabinets, tile floor and backsplash, pocket doors at each doorway. The large cozy family room in the back has hardwood floors with cherry in-lay, a stone fireplace to enjoy on those chilly nights and French door to the new deck and peaceful back yard not backing to other homes. The living room, dining and foyer also, have hardwood floors and another brick fireplace in the living room with recessed lights and crown molding. The master bedroom has dental crown molding and the bath was redone with tile shower and floor. The hall bath has also, been redone and has wood floor, tile shower and skylight. The basement offers a rec room and small office with new carpet, laundry and Bilco door. Roof was replaced 2012. There are Anderson windows throughout. All this in a convenient location close to everything! Come take a look!VERY MOTIVATED SELLER!!!
Location
State DE
County New Castle
Area Elsmere/Newport/Pike Creek (30903)
Zoning NC6.5
Rooms
Other Rooms Living Room, Dining Room, Primary Bedroom, Bedroom 2, Kitchen, Family Room, Bedroom 1, Other
Basement Partial
Interior
Interior Features Kitchen - Eat-In
Hot Water Electric
Heating Oil, Hot Water
Cooling Central A/C
Flooring Wood
Fireplaces Number 2
Fireplaces Type Brick, Stone
Fireplace Y
Heat Source Oil
Laundry Basement
Exterior
Exterior Feature Deck(s)
Garage Spaces 2.0
Water Access N
Accessibility None
Porch Deck(s)
Attached Garage 2
Total Parking Spaces 2
Garage Y
Building
Story 1
Sewer Public Sewer
Water Well
Architectural Style Ranch/Rambler
Level or Stories 1
Additional Building Above Grade
New Construction N
Schools
School District Red Clay Consolidated
Others
Senior Community No
Tax ID 07-032.40-003
Ownership Fee Simple
Read Less

Bought with Rebecca A Barton • BHHS Fox & Roach-Concord





