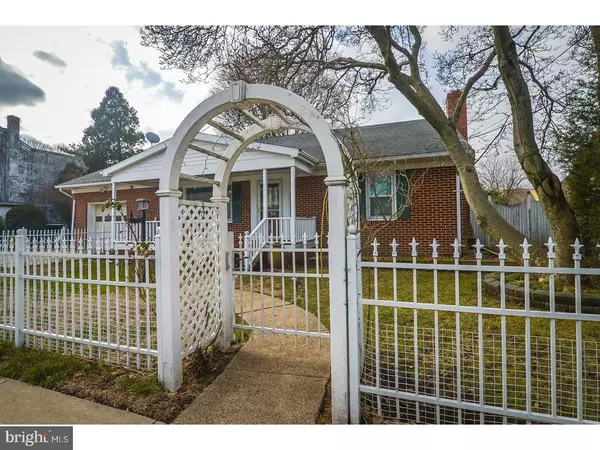For more information regarding the value of a property, please contact us for a free consultation.
1395 DEUTZ AVE Trenton, NJ 08611
Want to know what your home might be worth? Contact us for a FREE valuation!

Our team is ready to help you sell your home for the highest possible price ASAP
Key Details
Sold Price $174,900
Property Type Single Family Home
Sub Type Detached
Listing Status Sold
Purchase Type For Sale
Square Footage 2,170 sqft
Price per Sqft $80
Subdivision Deutzville
MLS Listing ID 1000036002
Sold Date 06/01/17
Style Cape Cod
Bedrooms 3
Full Baths 2
HOA Y/N N
Abv Grd Liv Area 2,170
Originating Board TREND
Year Built 1952
Annual Tax Amount $6,020
Tax Year 2016
Lot Size 7,500 Sqft
Acres 0.17
Lot Dimensions 75X100
Property Description
Don't miss this adorable brick cape in the "Deutzville" section of Hamilton Township. Nothing to do but unpack, move in, and enjoy! Enter into the living area from the cozy front porch and step on to the sparkling original hardwood floors. Beautiful brick faux fireplace and lots of natural light through the big front window. Just off the living room, the cook will fall in love with this huge, updated kitchen with center island. All newer stainless steel appliances includes double oven, brand new cooktop, sparkling oak cabinetry and rich granite countertops. The skylight adds more natural light to this space. Step from the kitchen to a fabulous family/sun room. This amazing, rustic space is cozy as it looks out to the back yard from the many windows, including window seat and half-circle windows as well as a sliding door. Newer hardwood flooring and portable fireplace complete the room. First floor continues with 2 bedrooms with cedar closets, and a fabulous, updated (2013) full bath with double sink & modern tile. Hardwood steps with wood banister lead you to the second floor w/additional oversized bedroom and very large storage area. And there is more! Finished basement completes this home. More living space with brick wall fireplace and brand new carpeting! Laundry room, storage area, and beautifully remodeled full bath complete the basement. All freshly painted in modern neutrals. Yes...there is central A/C. Hot water heater under 5 y/o, roof (2010). So much house with so much storage, including full garage. Don't wait! It won't last!
Location
State NJ
County Mercer
Area Hamilton Twp (21103)
Zoning RES
Rooms
Other Rooms Living Room, Primary Bedroom, Bedroom 2, Kitchen, Family Room, Bedroom 1, Laundry, Other
Basement Full, Fully Finished
Interior
Interior Features Kitchen - Island, Skylight(s), Ceiling Fan(s), Kitchen - Eat-In
Hot Water Electric
Heating Gas
Cooling Central A/C
Flooring Wood, Fully Carpeted
Fireplaces Number 2
Equipment Cooktop, Oven - Double, Oven - Self Cleaning, Dishwasher, Disposal
Fireplace Y
Appliance Cooktop, Oven - Double, Oven - Self Cleaning, Dishwasher, Disposal
Heat Source Natural Gas
Laundry Basement
Exterior
Garage Spaces 3.0
Fence Other
Utilities Available Cable TV
Water Access N
Roof Type Shingle
Accessibility None
Total Parking Spaces 3
Garage N
Building
Lot Description Front Yard, Rear Yard, SideYard(s)
Story 2
Foundation Concrete Perimeter
Sewer Public Sewer
Water Public
Architectural Style Cape Cod
Level or Stories 2
Additional Building Above Grade
New Construction N
Schools
Elementary Schools Lalor
High Schools Hamilton High School West
School District Hamilton Township
Others
Senior Community No
Tax ID 03-02181-00017
Ownership Fee Simple
Acceptable Financing Conventional, VA, FHA 203(b)
Listing Terms Conventional, VA, FHA 203(b)
Financing Conventional,VA,FHA 203(b)
Read Less

Bought with Maryanne Ziccardi • RE/MAX Tri County





